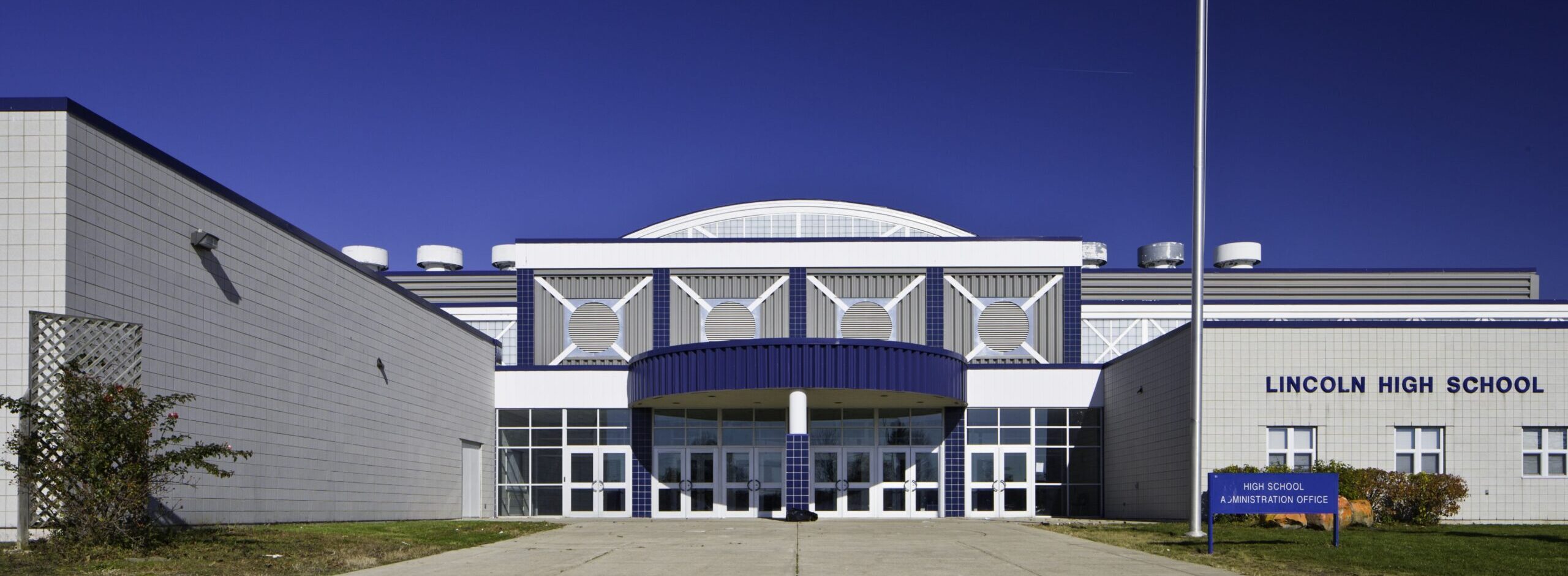 View Gallery
View Gallery
Overall bond work included renovations to all 10 buildings within the District and additions to 3 buildings. The majority of the work was completed during the summer of 2011. Scope of work included:
Brick Elementary School/Lincoln Multi Age: Renovations to original 160,000 sq.ft., 3-story structure (built in 1923), includes replacement of ceiling tile/grid, doors, door frames, lockers, flooring, white boards, casework, toilet partitions, and light fixtures. Other renovations items included painting, floor leveling, mechanical and electrical upgrades, toilet room, auditorium, and significant new technology.
Model Elementary School: 8,000 sq.ft. with a 5,500 sq.ft. gymnasium addition. The exterior replacement work included roofing, metal fascia, playground equipment, window caulking and building lighting. Interior renovations included ceiling tile, door frames, doors, door hardware, white boards, casework, mechanical upgrades including boiler replacement, electrical upgrades, flooring and significant new technology.
Lincoln High School: 342,000 sq.ft. renovations included site improvements, roofing, masonry, ceramic tile, painting, ceiling tile, toilet room upgrades, doors, door hardware, white boards, casework, locker room upgrades, and flooring. Mechanical and electrical upgrades included boiler replacement, interior and exterior light fixtures, power for new technology, technology improvements, plumbing fixture replacement, electrical panels, gymnasium sound system, generator, and improved natural gas distribution in science rooms.
Lincoln High School Performing Arts Center: Addition of approximately 25,000 sq.ft. with renovations of 11,000 sq.ft.; new 750-seat performing arts center was constructed to provide audiences the best viewing whether for theater, vocal music, or instrumental music. State-of-the-art sound, video, and lighting systems. Back of stage included practice area, scene shop, and scene storage.
Bessie Hoffman Career Center: Renovations of 8,000 sq.ft. space within an elementary school into a cosmetology center. The cosmetology center included 15 station in the main salon, 6 hair washing stations, 4 hair drying stations, and 2 pedicure station. Also included in the space is an area for massage, manicure and computer lab.
Other Renovations: Childs and Redner Elementaries, Lincoln Middle School, Transportation Facility and Maintenance Facility. Mechanical and electrical upgrades, storage building addition, selective roofing replacement, flooring replacement, new technology, playground upgrades, site improvements, masonry, exterior door replacement, interior finishes, casework, and toilet room upgrades.
market
K-12 Education
PROJECT SIZE
$20,800,000
Contract Type
Construction Management (CM)
LEED Certification
none
Owner
Lincoln Consolidated Schools
Architect
SHW Group
Location
Ypsilanti, Michigan