
Retail & Mixed Use
The retail and mixed-use market is a dynamic and constantly evolving sector that encompasses a wide range of building types and uses, including shopping centers, malls, lifestyle centers, retail stores,…



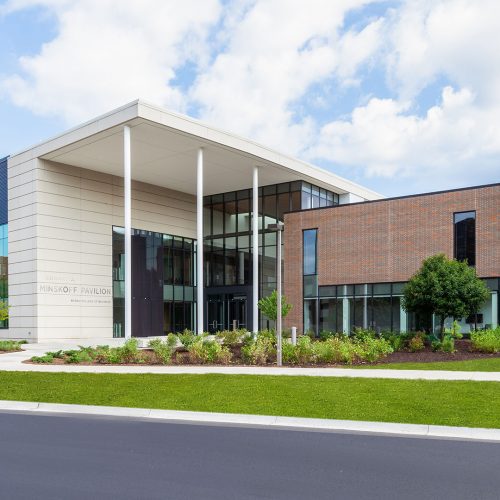

Higher Education
From research labs to classrooms, we have experience building a wide range of higher education facilities. Our commitment to safety and sustainability is also evident in our approach to building…
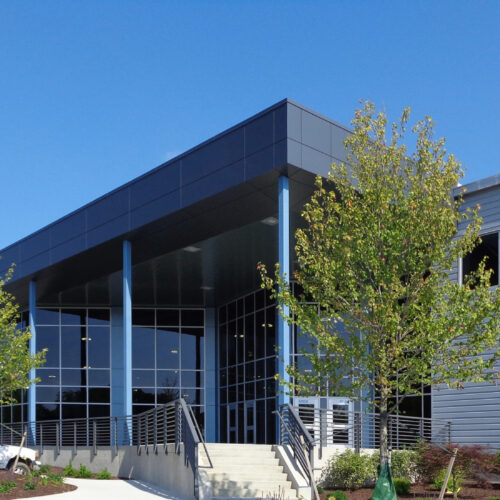

Dart Container Warehouse #5 & Infrastructure
The existing facility is approximately 525,000 sq.ft. and serves as both a warehouse and office for Dart’s Engineering, Facilities and R&D Departments. Clark Construction Company was selected as Construction Manager…
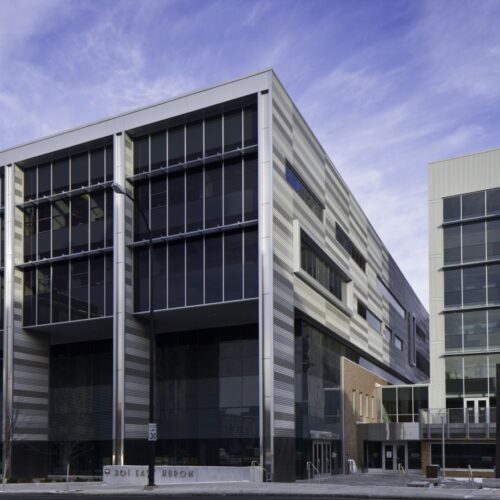

Ann Arbor Municipal Center
The Ann Arbor Municipal Center stands as a 5-story, 113,000 sq.ft. establishment, with 19 secure grade-level parking spaces and three penthouses housing elevator and mechanical equipment. Spanning 21,000 sq.ft. per…
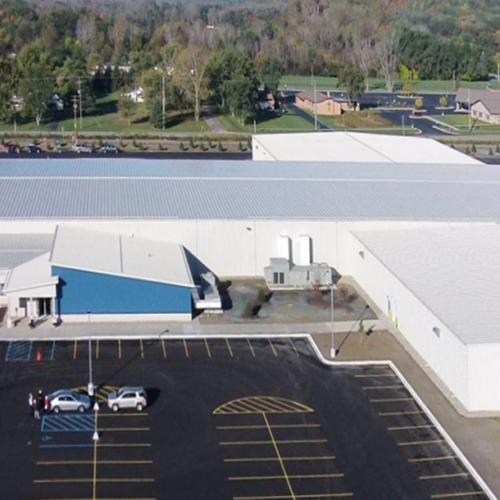

Fernco Inc. Corporate Office and Warehouse
This project encompasses a new 30,000 sq.ft. Class A headquarters and 160,000 sq.ft. conditioned manufacturing and warehouse space on a 70-acre Greenfield site. The headquarters offers an open collaborative space,…
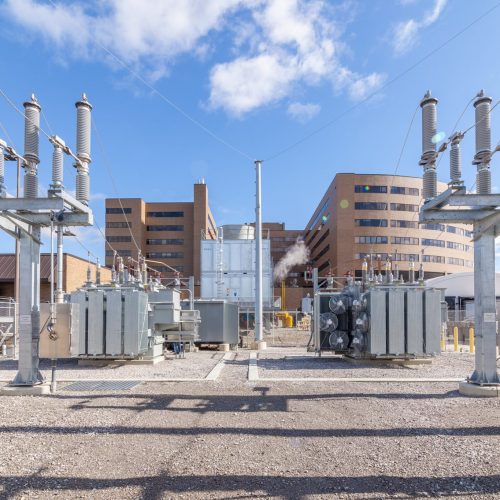

Beaumont Health System – Troy Phased Powerhouse Expansion
The Clark team at the Beaumont Health – Troy Campus accomplished the assembly of the new Powerhouse project. This included the installation of three sizeable CAT generators – 1500KW and…
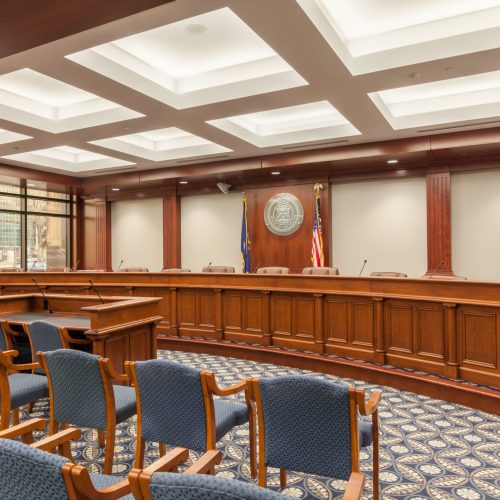

Capitol View Michigan State Senate Office Complex Renovation
This project entailed the reconfiguration and renovation of existing office spaces across floors 1-7 within the Capitol View Office Complex, ultimately designated to house the offices for the Michigan State…
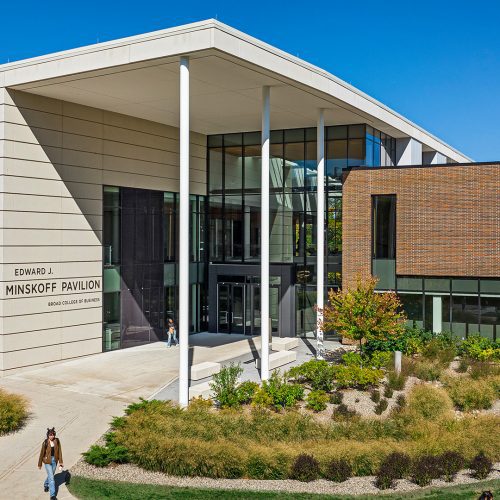

MSU – Edward J. Minskoff Pavilion
The Edward J. Minskoff Pavilion, is a state-of-the-art facility covering 100,000 square feet. It will cement MSU’s position as a top-of-mind business school, and will enhance the Broad student experience…
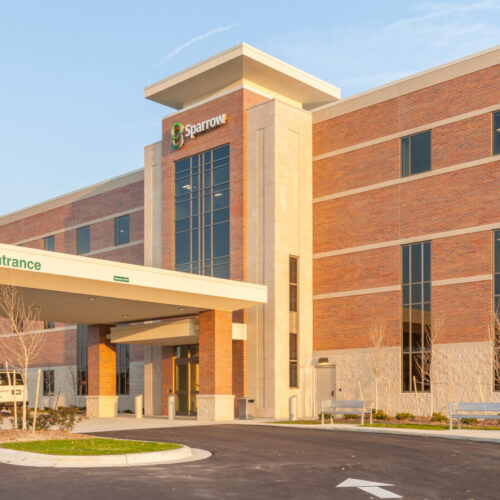

Sparrow Health System Medical Office Building
This project featured the development of a 3-story Medical Office Building on the existing Sparrow site at 2909 E. Grand River Ave. The site’s previous occupant, the Medical Dental Building,…