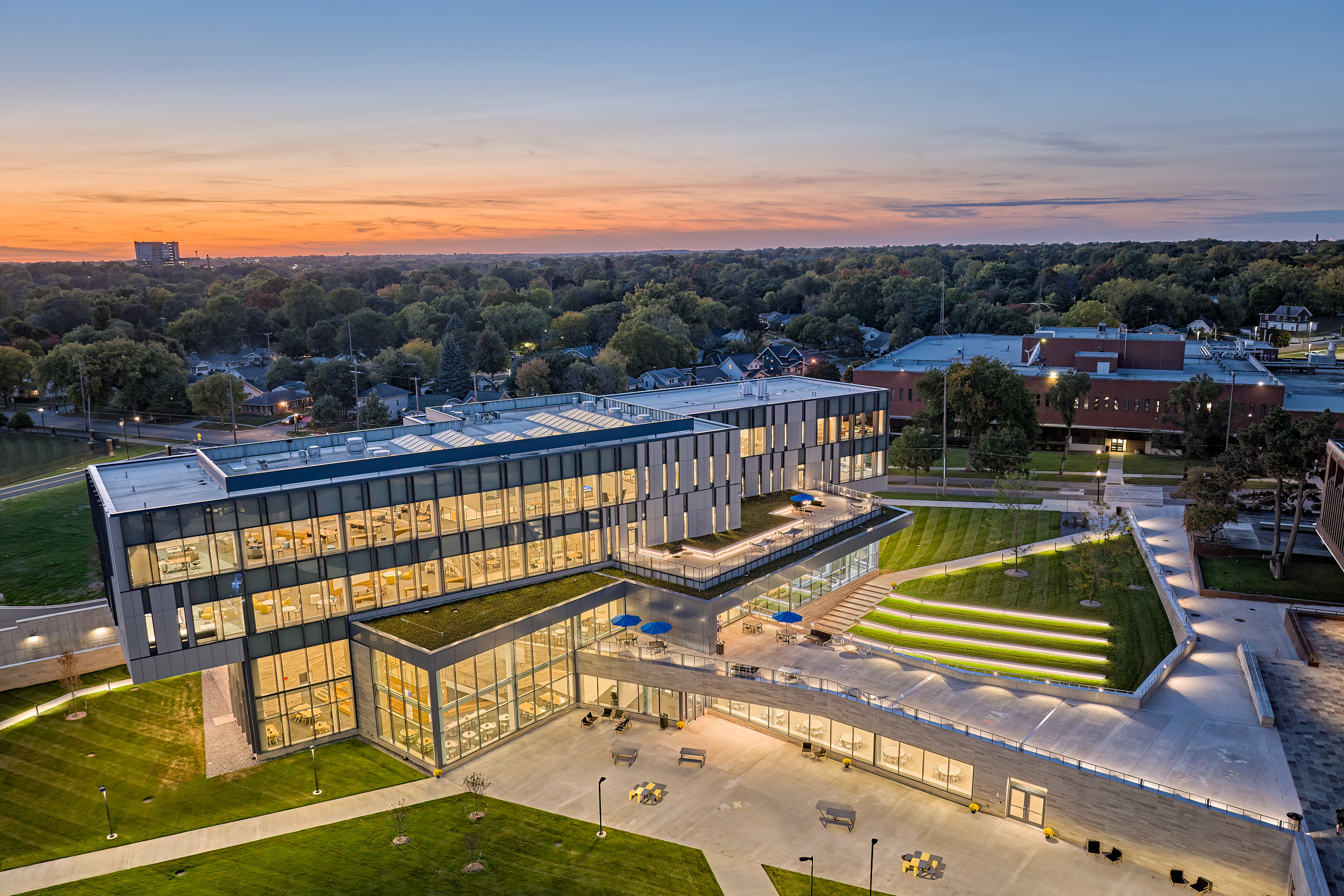
A Revolutionary Space for Knowledge, Collaboration, and Connection
Welcome to the Kettering University Learning Commons, where the future of learning has found its home. Nestled in the vibrant Kettering University campus, this architectural marvel is designed to inspire, connect, and empower generations of students, faculty, and the community. With its cutting-edge features, inclusive design, and commitment to sustainability, the Learning Commons stands as a testament to Kettering’s pursuit of excellence. Let’s delve into the unique features, challenges, and vision behind this remarkable project.
A Space Like No Other
The Kettering Learning Commons is not your typical college building. It defies traditional notions of campus spaces, embracing an organic design process fueled by student voices, questions, and concerns. The result? A fluid and dynamic environment where spaces are constantly evolving, accommodating the changing needs of students. With its four-story structure and 105,000 square feet, the building offers 360-degree views of the surrounding campus and community, connecting students across floors and spaces.
Designed for Connectivity
Connectivity is at the core of the Learning Commons’ design philosophy. Every space within the building is intentionally connected to others, ensuring a seamless flow of ideas and collaboration. The goal was to create a space where students feel connected to everyone, fostering a sense of community and inspiring interdisciplinary collaboration. This required innovative solutions such as split floor plates, gracious atrium openings, and cantilevered rooms. Additionally, private offices and classrooms were avoided to foster social spaces where the community can interact in a relaxed, open environment. Furthermore, the Learning Commons connects the community with nature with natural lighting, an outdoor grassy amphitheater, and a green roof with various lounge areas.
Cutting-Edge Technology and Resources
The Learning Commons is not just a physical space; it’s a gateway to a world of knowledge. Embracing digital transformation, the building houses a vast collection of 100% cloud-based resources, including over 900,000 e-books, 100,000 e-journals, and 100+ databases. Media specialists move throughout the building, providing support and expertise where it’s needed. The integration of technology extends to the ceilings, where specially designed “tech zones” hide data cabling, electrical systems, and fire protection, ensuring a streamlined visual aesthetic.
Overcoming Challenges
Constructing a building of this magnitude comes with its share of challenges. From dealing with contaminated soils due to industrial waste to the labor shortage in the construction industry, the project required resilience and creative problem-solving. Thanks to excellent trade partner relationships, dedicated teams, and meticulous planning, these challenges were successfully navigated, resulting in a remarkable outcome.
Looking Ahead
The Kettering Learning Commons is more than just a building; it represents a commitment to future generations. Constructed with longevity in mind, the building incorporates materials and systems that prioritize permanence, low-maintenance, and redundancy. Its energy-efficient design, high-performance envelope systems, and innovative mechanical and electrical equipment ensure optimal sustainability and user comfort.
Inclusivity and Collective Ownership
The Learning Commons transcends traditional boundaries of ownership and access. Through the Kettering University “D-Space” social contract for space use, the building has become a truly inclusive and collective asset. Open to everyone all the time, the Learning Commons exemplifies a new paradigm in university facility ownership. This spirit of inclusivity fosters collaboration, creativity, and cross-generational connections. Our commitment to providing an accessible space for all is unparalleled in the academic world, making the Learning Commons a beacon of shared knowledge and opportunity.
The Kettering Learning Commons stands as a hub of innovation and collaboration in higher education. Its visionary design, student-centric approach, and integration of technology create a space that inspires creativity, fosters interdisciplinary connections, and supports the evolving needs of students. As Kettering University continues to shape the future of education, the Learning Commons serves as a testament to the institution’s dedication to excellence and a vibrant learning environment.
Trader Partners
Clark extends a special thanks to all our trade partners who assisted in producing the Learning Commons! We thank Baker Construction Company, CEI Michigan LLC, Clark Contracting Services, Conti Corporation, Douglas Steel Fabrication Corp, Dwyer Marble & Stone, Fessler & Bowman, Future Fabricating, Glazing Solutions, Great Lakes Hotel Supply Co., KLM Landscape, LA Construction Corporation, Mastercraft Flooring, Murray Painting Co., Otis Elevator Company, PMP Marble & Stone, Ram Construction Services, Saylor’s Exterior Plastering Systems, SME, Weinstein Electric Company, William E. Walter Inc., and Wolverine Fire Protection Co.