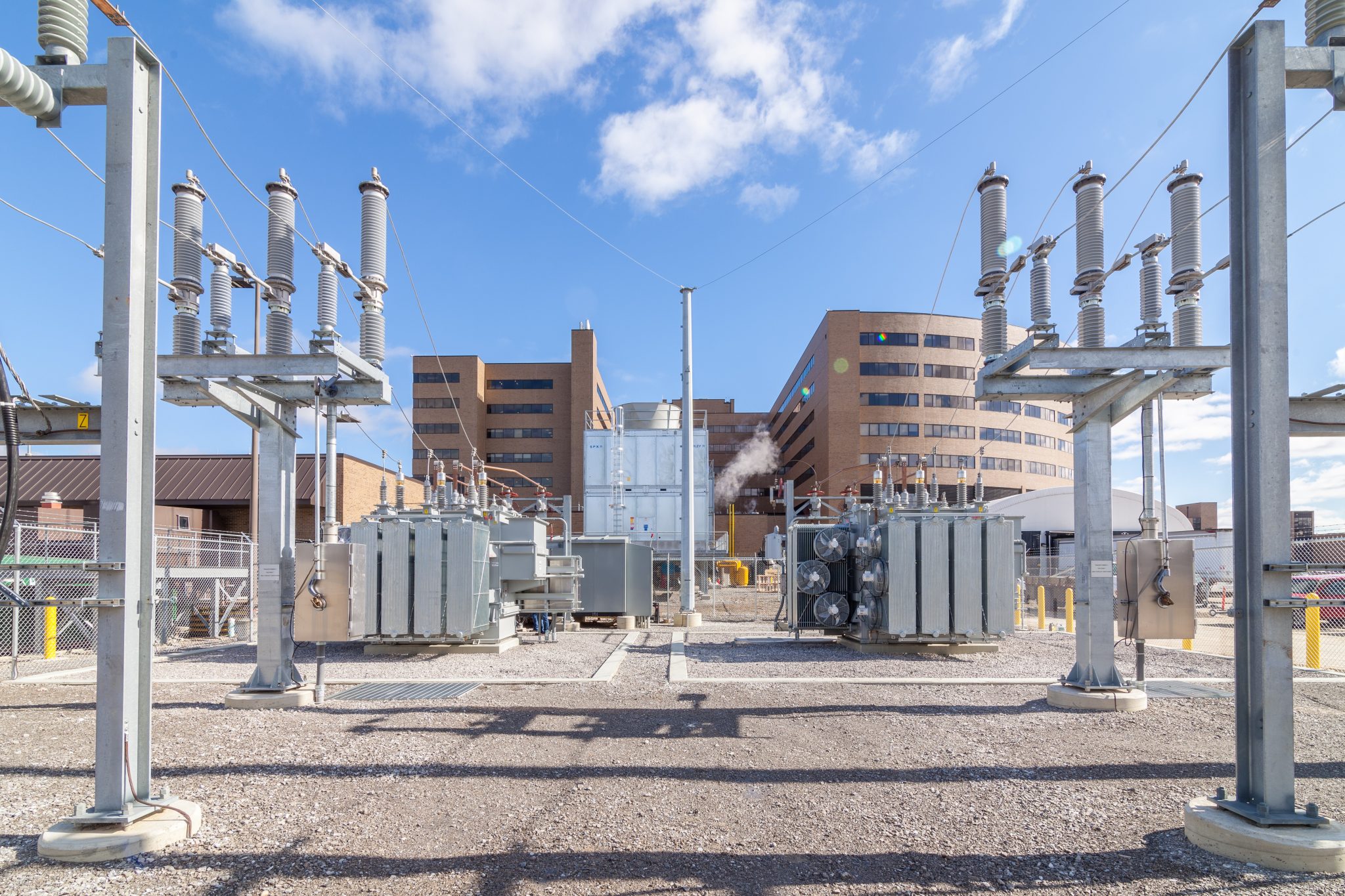 View Gallery
View Gallery
The Clark team at the Beaumont Health – Troy Campus accomplished the assembly of the new Powerhouse project. This included the installation of three sizeable CAT generators – 1500KW and 2000KW each – facilitated through removable steel roof monitors positioned on the roof structure. The generator exhaust stacks were thoughtfully directed through an eight-story exhaust shaft within the existing Critical Care Tower. Additionally, a 50,000-gallon underground storage tank was seamlessly integrated after generator delivery, complemented by the installation of a 1425TN Trane centrifugal water chiller.
Upon the completion of the Powerhouse, the subsequent phase entailed the positioning of two new 13.2kVA transformers at the new substation. Beaumont’s expansion efforts further included the establishment of a new Oxygen tank farm and the installation of two additional cooling towers. These enhancements reinforced the campus’s critical utilities redundancy and capacity, aligning with Beaumont’s commitment to continual growth and advanced healthcare capabilities.
market
Energy, Water & Wastewater
PROJECT SIZE
$7,500,000
Square Feet
3,000+ sf
Contract Type
Construction Management (CM)
LEED Certification
none
Owner
Beaumont Health System
Architect
Harley Ellis Devereaux
Location
Troy, Michigan