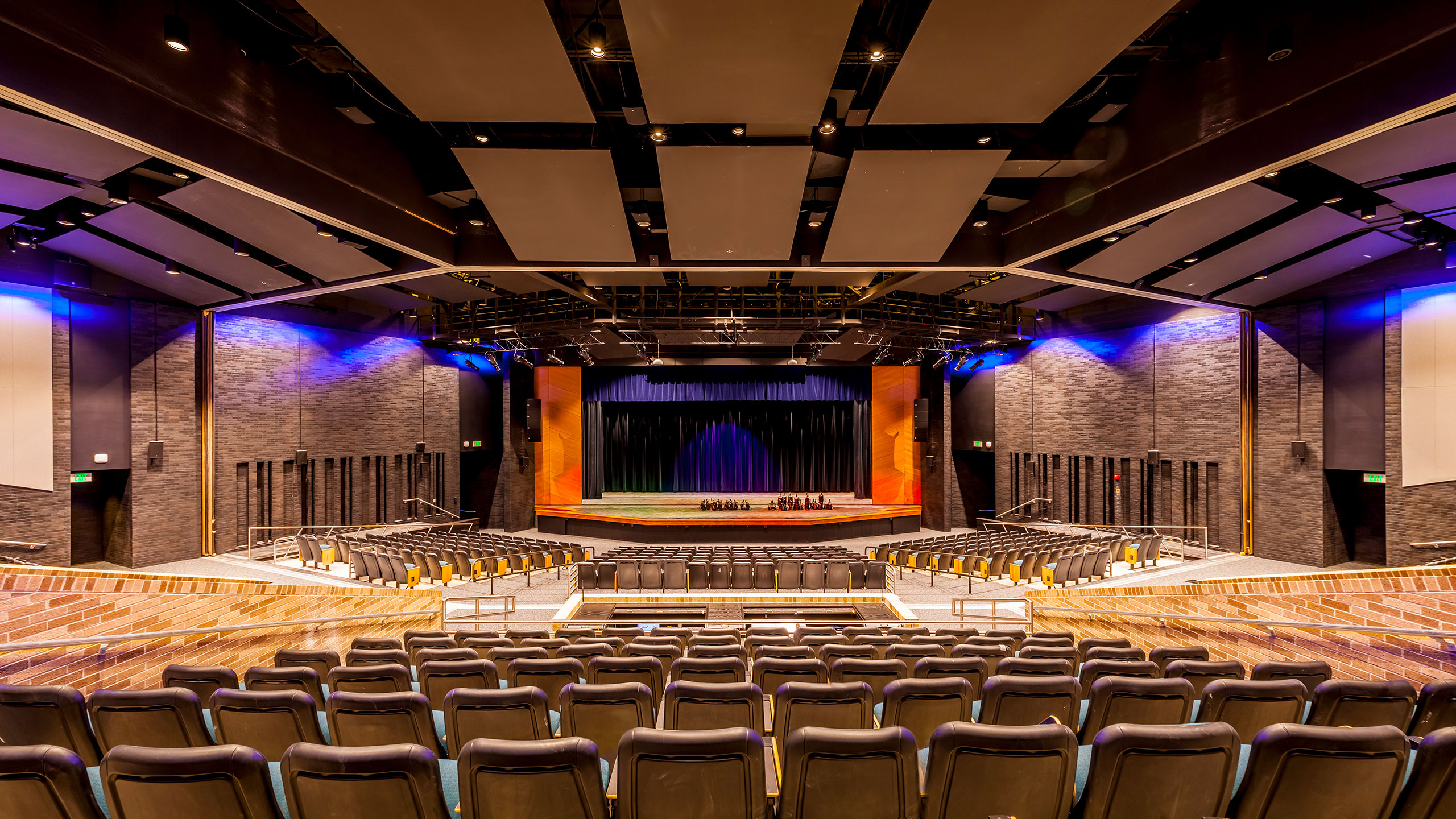 View Gallery
View Gallery
This Bond Program included renovations to 14 K-12 facilities broken into 3 phases.
- Phase 1 Summer Work – Included new secured entries at (8) elementary buildings, Beverly, Bingham Farms, Greenfield, Harlan, Pembroke, Pierce, Quarton and Birmingham Covington. The unit ventilator was replaced and new temperature controls were installed at Pierce, new lockers at Covington, fuel pump replacement at the Transportation building, new boilers and domestic water heaters at Groves and new scoreboards for the football and varsity baseball and softball fields at Seaholm and Groves High Schools, and the tennis courts were repaved and resurfaced.
- Phase 2 Summer Work – Included secured entries at the remaining (6) buildings, Midvale, West Maple, Berkshire, Derby, Groves and Seaholm, as well as performing arts upgrades, media collaboration space, tech wing collaboration space at Groves, mechanical unit (air handling units) replacement at Groves, Covington and West Maple. Boiler replacement at West Maple and Midvale, new dugouts for varsity baseball and softball at Seaholm and Groves High Schools and other miscellaneous projects.
- Phase 3 Summer Work – Included performing arts upgrades, media collaboration space and tech wing collaboration space, as well as mechanical upgrades at Seaholm High School.
market
K-12 Education
PROJECT SIZE
$66,000,000
Square Feet
Various Renovation and Addition Projects
Contract Type
Construction Management (CM)
LEED Certification
none
Owner
Birmingham Public Schools
Architect
TMP Associates
Location
Beverly Hills, Michigan