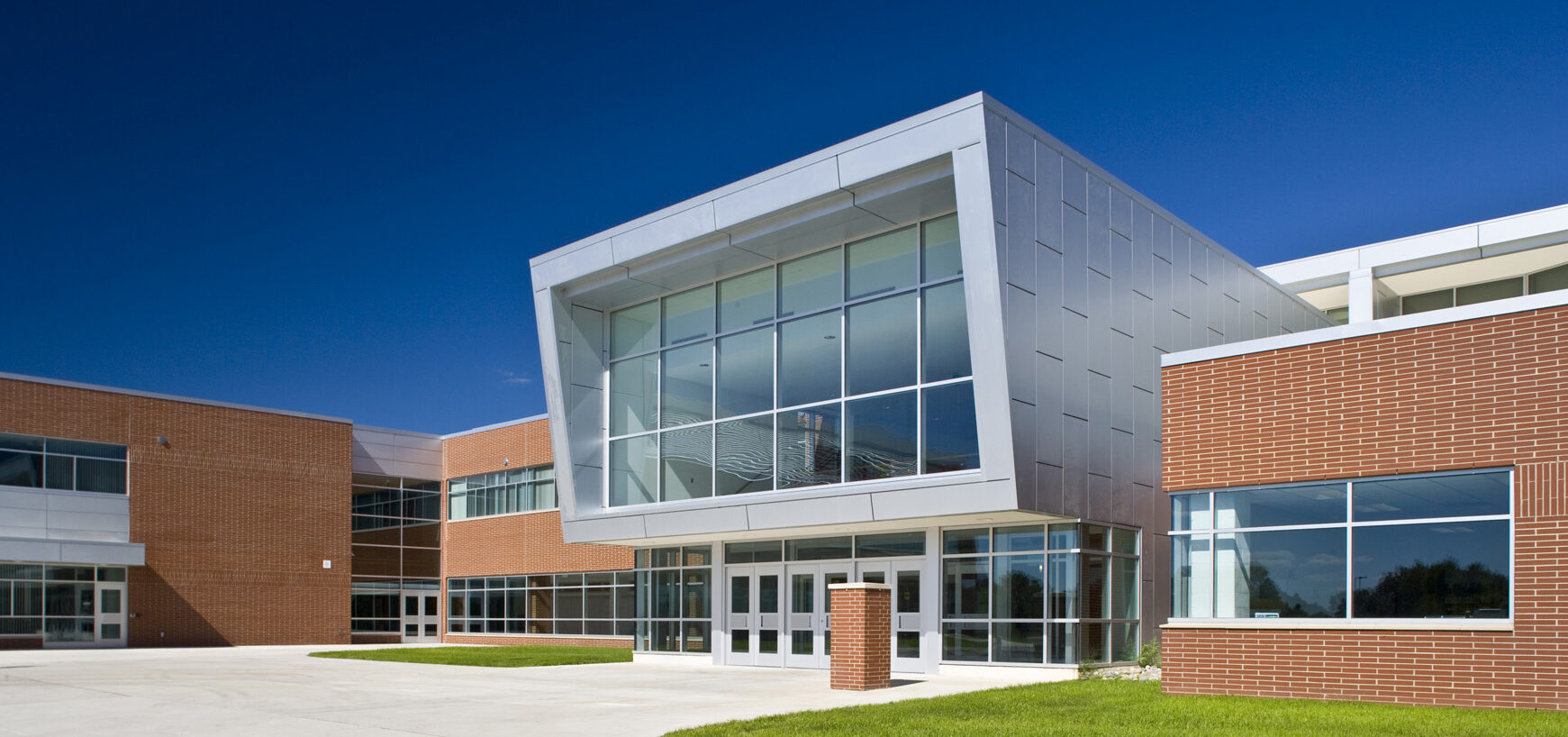 View Gallery
View Gallery
The Howell High School Renovations project encompassed a comprehensive scope of work. Notable highlights included the installation of a synthetic turf football field and the construction of a new 8,000 sq.ft. athletic team room building, complete with stadium concessions. A substantial 15,000 sq.ft. addition with a 2-story entrance was introduced, while the existing 434,947 sq.ft. academic building and fieldhouse underwent renovation, including the auditorium. The project also featured significant enhancements to the Media Center, including new lighting, as well as mechanical and electrical upgrades. Site lighting and parking areas were improved, and a $2.5 million investment in technology upgrades was implemented. Additionally, the project incorporated a Higher Learning Area, fostering collaboration between EMU and LCC to enable students to pursue college-level courses, earning high school and college credits simultaneously.
market
K-12 Education
PROJECT SIZE
$20,000,000
Square Feet
434,947 sq.ft.
Contract Type
Construction Management (CM)
LEED Certification
none
Owner
Howell Public Schools
Architect
French Associates
Location
Howell, Michigan