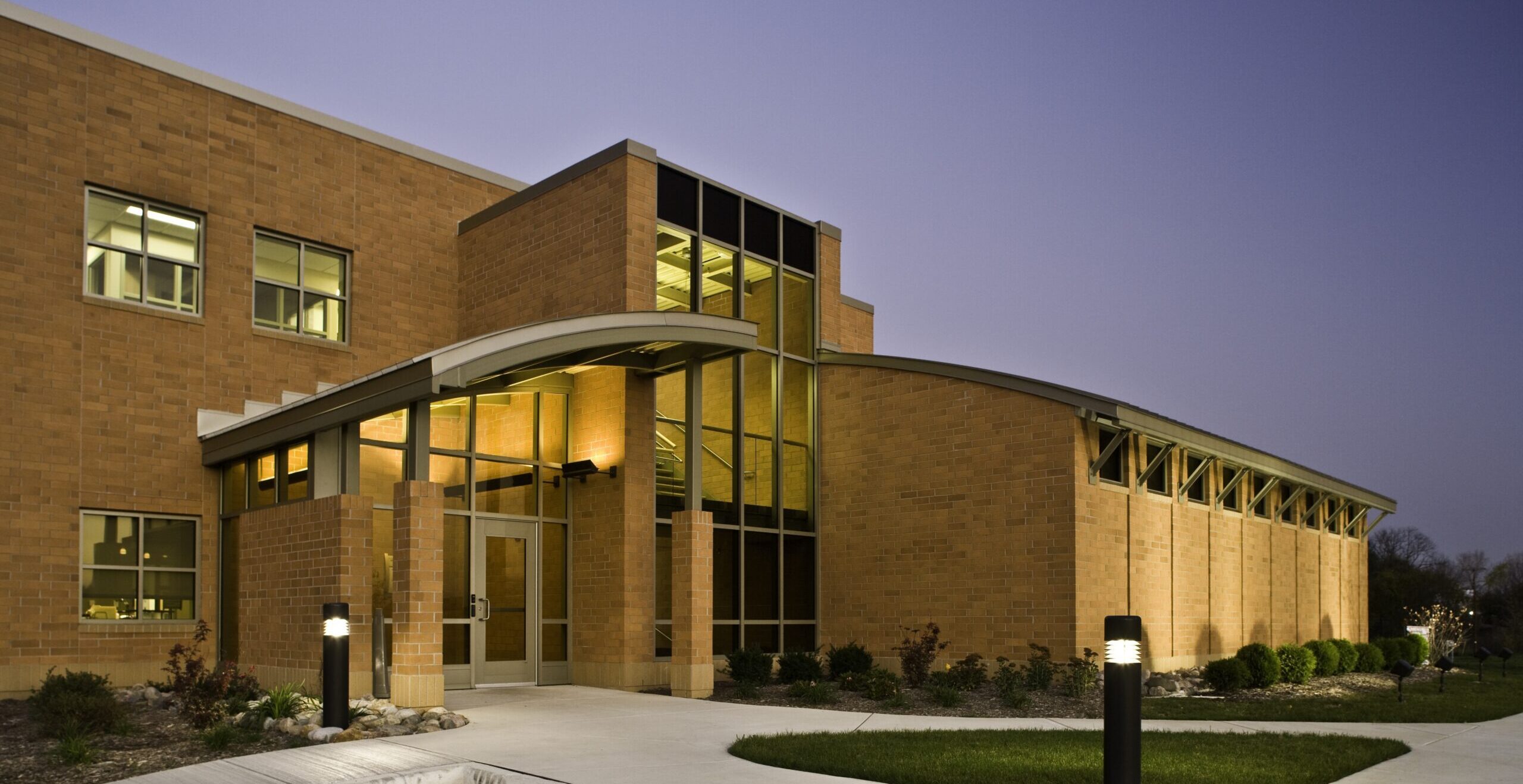 View Gallery
View Gallery
Experience excellence with the 20,000 square-foot MITA Headquarters, nestled on a generous 2.02-acre greenfield site. This visionary space redefines the concept of contemporary work environments, fusing design ingenuity with practicality.
Step into a remarkable high-end conference/training room featuring rolled structural steel framing, a gracefully curved floating ceiling system, powered window shades, and a versatile operable wall. The first floor showcases a unique curved central corridor, flanked by an aluminum curtainwall enclosure housing the main staircase, complete with bamboo stair treads and a modern glass and stainless handrail. From thoughtful entrance sidewalks with a snow melt system to the adaptable second-floor tenant spaces, and the discreet basement housing mechanical utilities and storage, every aspect has been meticulously crafted to harmonize innovation and usability, exemplifying a new era of workspace sophistication.
market
Commercial Office
PROJECT SIZE
$4,200,000
Square Feet
20,000 sq.ft.
Contract Type
Construction Management (CM)
LEED Certification
none
Owner
MI Infrastructure & Transportation Association
Architect
Mayotte Group Architects
Location
Okemos, Michigan