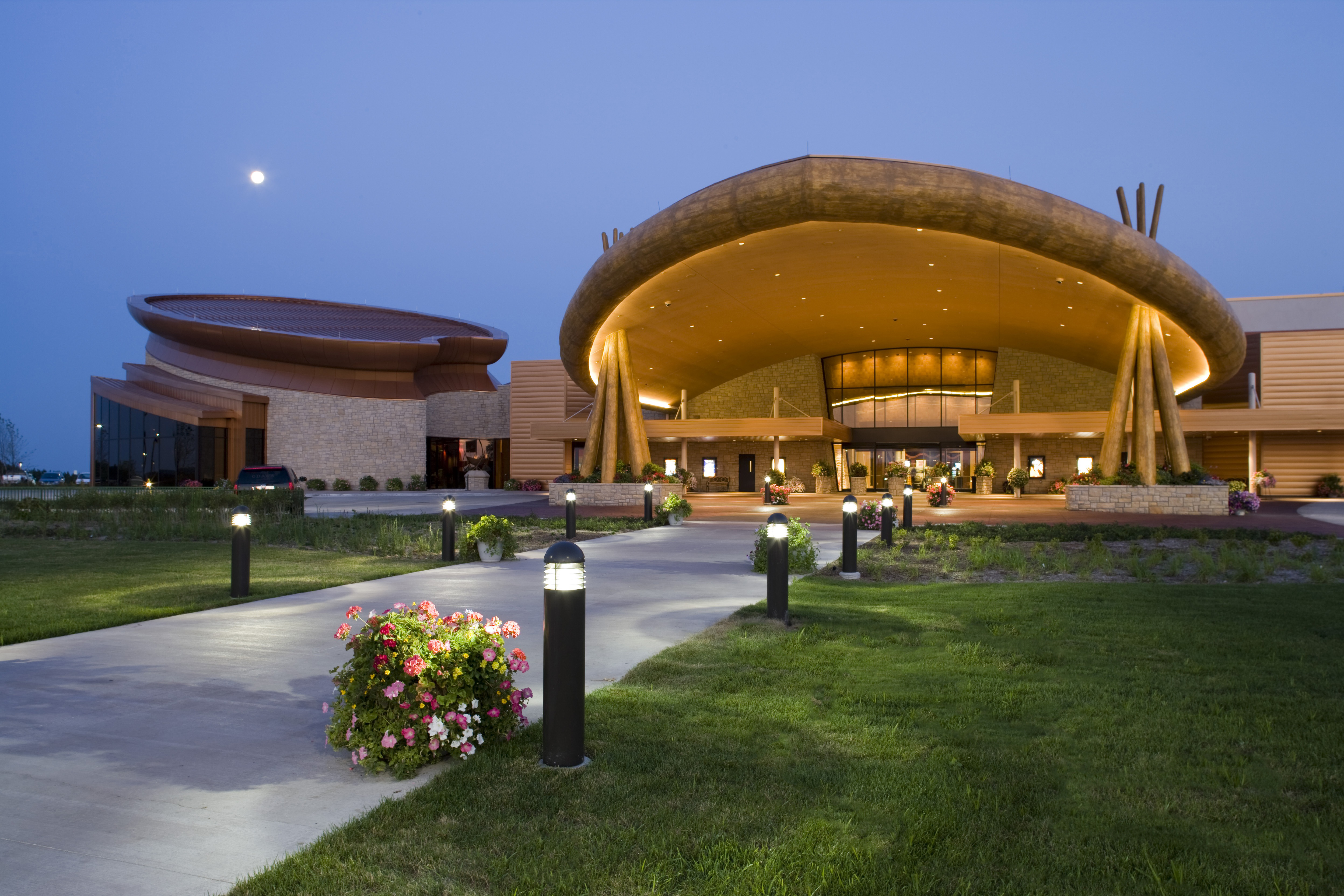 View Gallery
View Gallery
Introducing a captivating addition to the entertainment scene, the Odawa Casino Resort is a new two-level Las Vegas-style casino with a sprawling 291,000 square feet of gaming space. This project accommodates a generous array of 1,500 slot machines, 30 table games, and a dedicated poker room, providing an exhilarating experience for visitors. Adjacent to the casino, a multi-level parking deck thoughtfully offers convenient parking for up to 940 vehicles, ensuring ease of access for all guests.
Entertainment is taken to new heights with the innovative “O Zone,” an engaging area that features unique “Party Pods.” Each “Party Pod” accommodates eight guests, offering an intimate setting with personal fireplaces and private plasma screens for an exclusive entertainment experience. Additionally, the renowned 1,000-seat Ovation Hall sets the stage for captivating headline performances, drawing audiences from far and wide.
Culinary delights abound in this vibrant destination with a diverse selection of dining venues. The Sage Gourmet Restaurant stands tall with a remarkable 16-foot wine tower, setting the scene for exquisite dining experiences. For round-the-clock convenience, the Copper Cafe Deli offers an array of options, including an ice cream shop. The Waas-no-dé Buffet, thoughtfully designed to accommodate 500 patrons, presents live-action food stations, a rotisserie, and a wood-burning pizza oven. The Rendezvous Lounge further enriches the experience, providing a perfect blend of relaxation and excitement, complete with bar-top video poker and state-of-the-art plasma TVs.
This dynamic complex goes beyond entertainment and dining, encompassing essential infrastructure elements. An on-site sewage/water treatment facility ensures sustainable operations, while an attached physical plant serves as the hub for HVAC distribution throughout the expansive complex. The casino not only offers thrilling gaming but also showcases thoughtful design and comprehensive facilities for a remarkable all-encompassing experience.
market
Hospitality
PROJECT SIZE
$96,000,000
Square Feet
291,000 sq.ft
Contract Type
Construction Management (CM)
LEED Certification
none
Owner
Little Traverse Bay Bands of Odawa Indians
Architect
Leo A. Daly
Location
Petoskey, MI