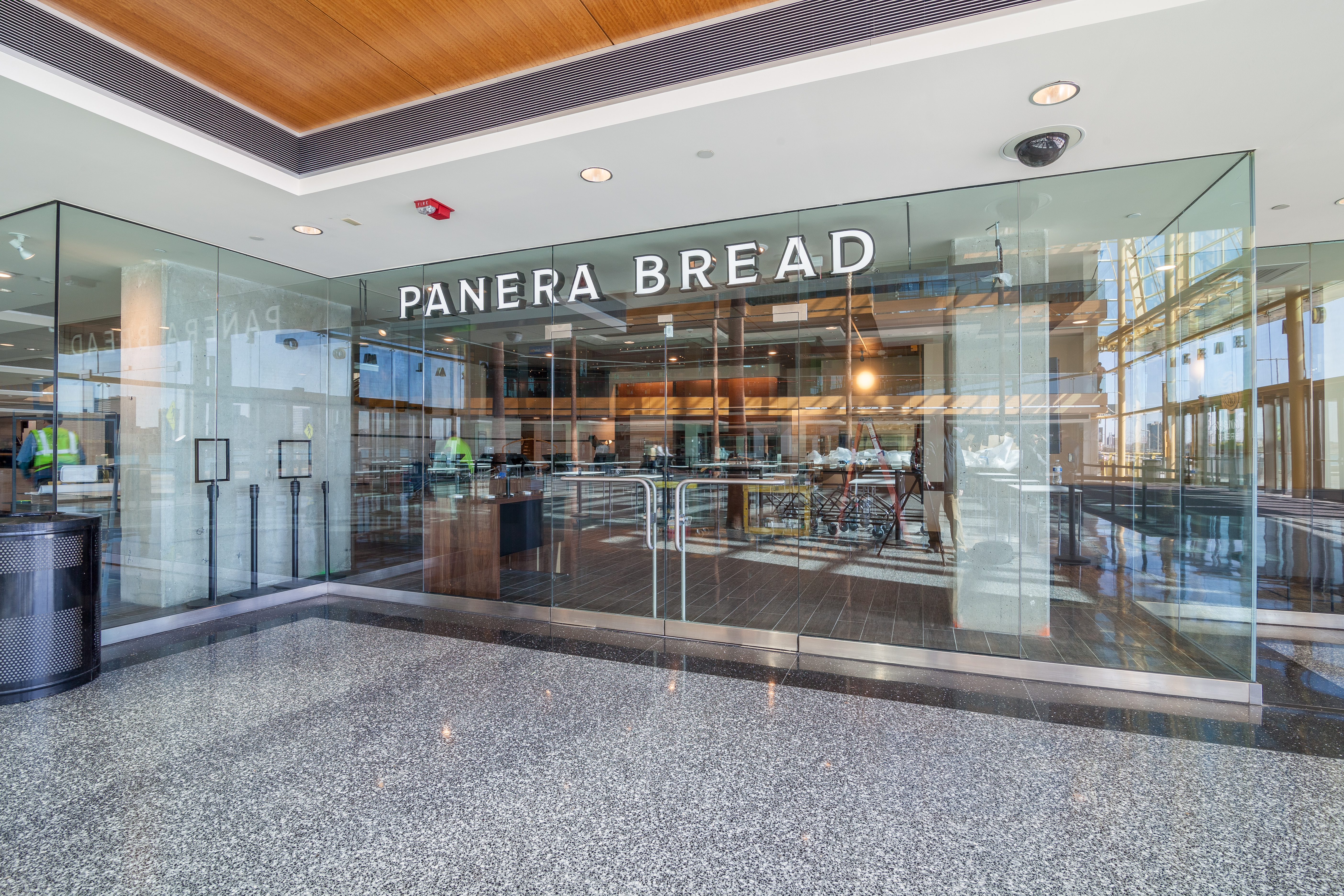 View Gallery
View Gallery
This tenant improvement project was a 6,457 s.f. build-out located inside the Detroit Renaissance Center in the Wintergarden Area. This space previously consisted of 4 different spaces that were not as-built or coordinated.
The space consisted of seating areas, cooking line, catering area and restrooms. Work consisted of metal studs and drywall, in wall mechanical and electrical and plumbing, heating and cooling, ceilings and lay in lighting. Site work also included all the finishes, including hooking up all owner supplied equipment (ovens, proofers, cooking line etc.), wall and floor finishes, track lighting.
market
Retail & Mixed Use
PROJECT SIZE
$600,000
Square Feet
6,457 sf
Contract Type
Construction Management (CM)
LEED Certification
none
Owner
Riverfront Holdings Inc.
Architect
NORR
Location
Detroit, Michigan