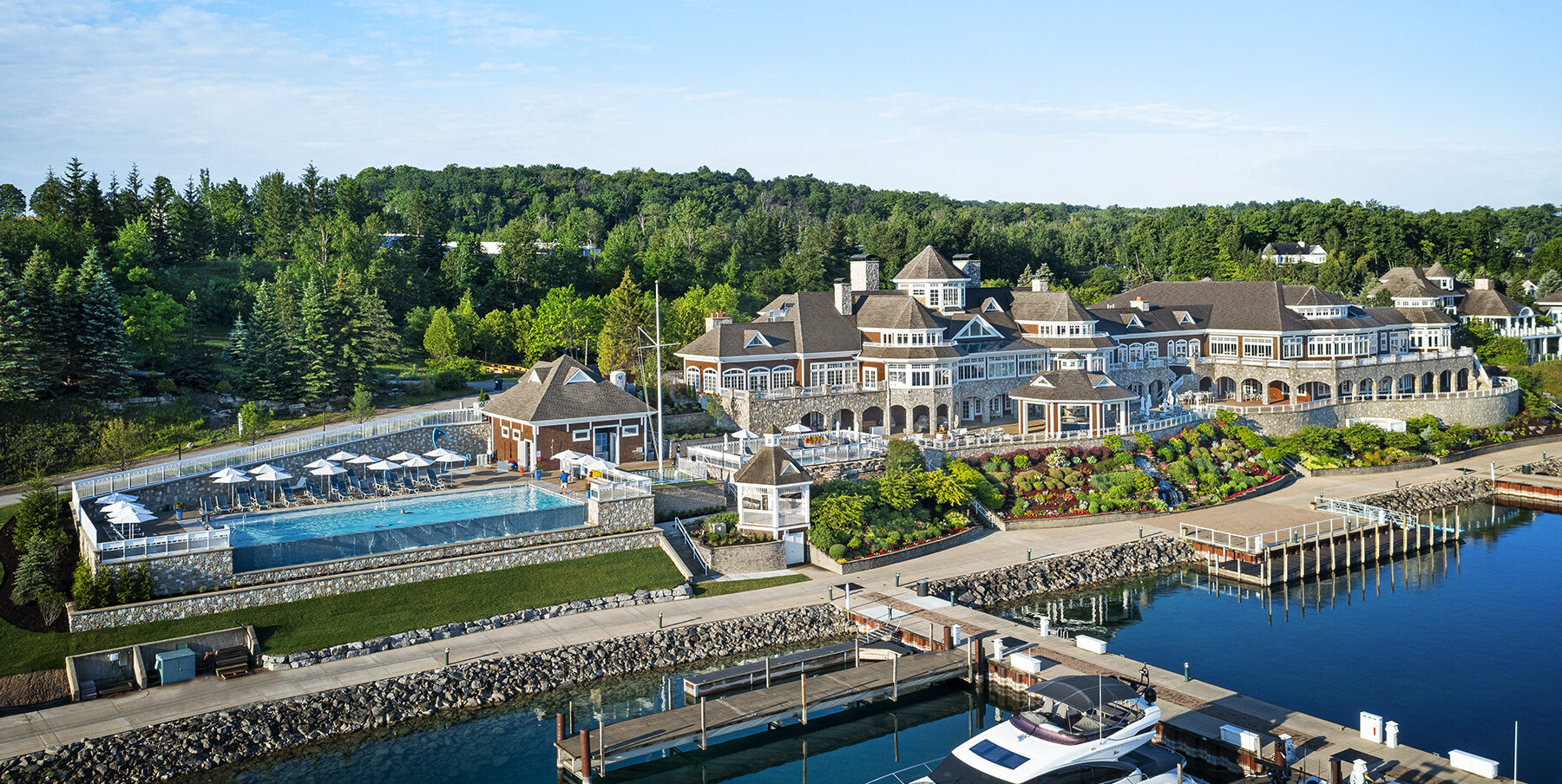 View Gallery
View Gallery
Health and wellness are a predominant focus of the club’s renovation project. BHYC’s new Wellness Center was designed to be on the forefront of cutting-edge fitness trends. State of the art equipment and thoughtful programming for both adults and juniors provide members with the tools to achieve their fitness goals in a comfortable and welcoming environment.
New dining venues were created in The Lounge, anew horseshoe design provides members a front row seat to expansive views of the turquoise waters of Bay Harbor Lake from comfortable seats flanked by TVs make this venue the perfect spot to catch the game; the Grille Room offers a vast menu with comfortable indoor as well as outdoor seating underneath the covered terrace; the Quarter Deck, with expansive views overlooking Bay Harbor Lake and a comfortable and casual atmosphere, members enjoy fresh, open-air dining all season long. Weekly features, musical entertainment and a diverse menu enhance the experience.
The new Aquatics Center is situated to the east side of the clubhouse and overlooking Bay Harbor Lake, members can choose to relax in the summer heat in a comfortable chaise lounge or elevate their heartrate by swimming laps in the competition length lap pool.
market
Hospitality
PROJECT SIZE
$11,700,000
Contract Type
Construction Management (CM)
LEED Certification
none
Owner
Commodore
Architect
Peacock and Lewis
Location
Bay Harbor, MI