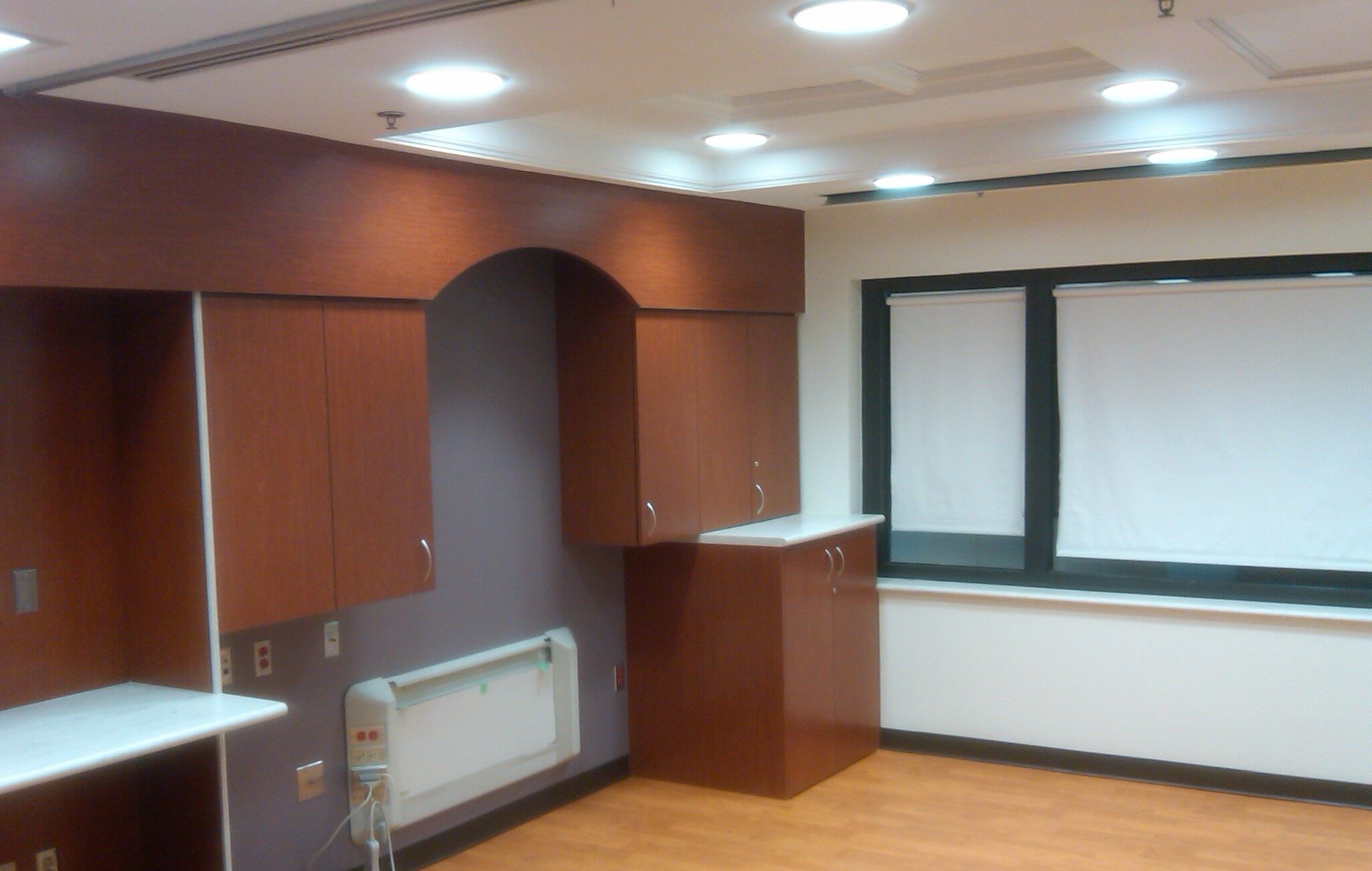 View Gallery
View Gallery
Situated on the third floor of the South Tower, the Family Birthing Center provides convenient accessibility to the new South Hospital’s third floor. Covering approximately 29,000 sq. ft., the Center can be reached via two visitor elevators, two service elevators (S1, S2, S3, and S4), and Stair Towers E, C, and D.
The Birthing Center boasts 20 LDR Rooms, an LDR/Training Room, reception and waiting areas, a central nurse station, triage section, on-call sleep rooms, operating rooms, a recovery room, doctor’s locker rooms, a lounge, staff locker rooms, and ancillary support areas. The project focuses on phased renovations encompassing birthing rooms, corridors, nurse station, on-call sleep rooms, the waiting area, and OR prep spaces.
market
Healthcare
PROJECT SIZE
$2,000,000
Square Feet
14,000 sq.ft.
Contract Type
Construction Management (CM)
LEED Certification
none
Owner
Beaumont Health Systems
Architect
SSOE
Location
Royal Oak, Michigan