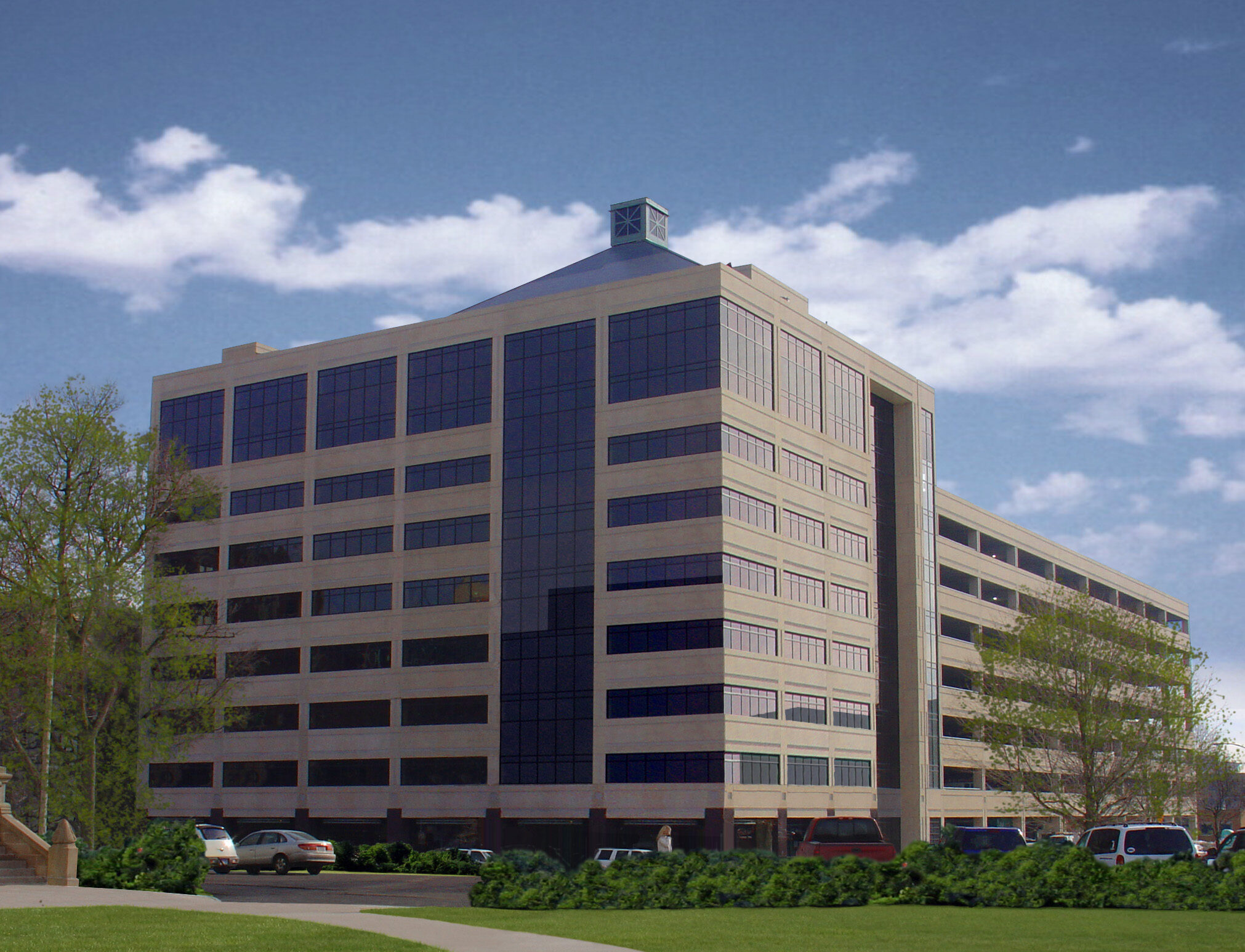 View Gallery
View Gallery This office complex and parking deck, in the heart of downtown Lansing, is located directly across from the State Capitol. The tight urban site is surrounded by Federal and State buildings and a high-traffic area for both vehicles and pedestrians. The Clark Team carefully planned site logistics, construction routes, and just-in-time deliveries to overcome these site challenges.
The design is a 10-story, 160,000 sq.ft. office building with approximately 14,500 sq.ft. of retail space on the first level. An attached 9-story, pre-cast parking structure with 1,230 spaces is included in the project. Constructed on the second floor is a “vital records vault” for the State of Michigan which contains social security, birth, death, marriage and divorce records. The vault is 2,000 sq.ft. and is cooled by a 25-ton Liebert system to meet the State’s special requirements for controlling moisture and temperature needed to preserve the documents, and also includes special fire suppression and security access.
The 2,640 sq.ft. dining room in the Majority Restaurant provides seating for 120 people and is served by a 2,400 sq.ft. full-service kitchen. The restaurant includes a raised private dining area for private parties and the front and back bars feature granite tops with glass mosaic tiles on the back walls.
The Clark Team worked with Boji Group and Hobbs + Black Architects to provide conceptual estimates and value engineering suggestions in the early phase of the project.
market
Commercial Office
PROJECT SIZE
$30,000,000
Square Feet
160,000 sq.ft.
Contract Type
Construction Management (CM)
LEED Certification
none
Owner
Boji Group LLC
Architect
Hobbs + Black Associates
Location
Lansing, MI