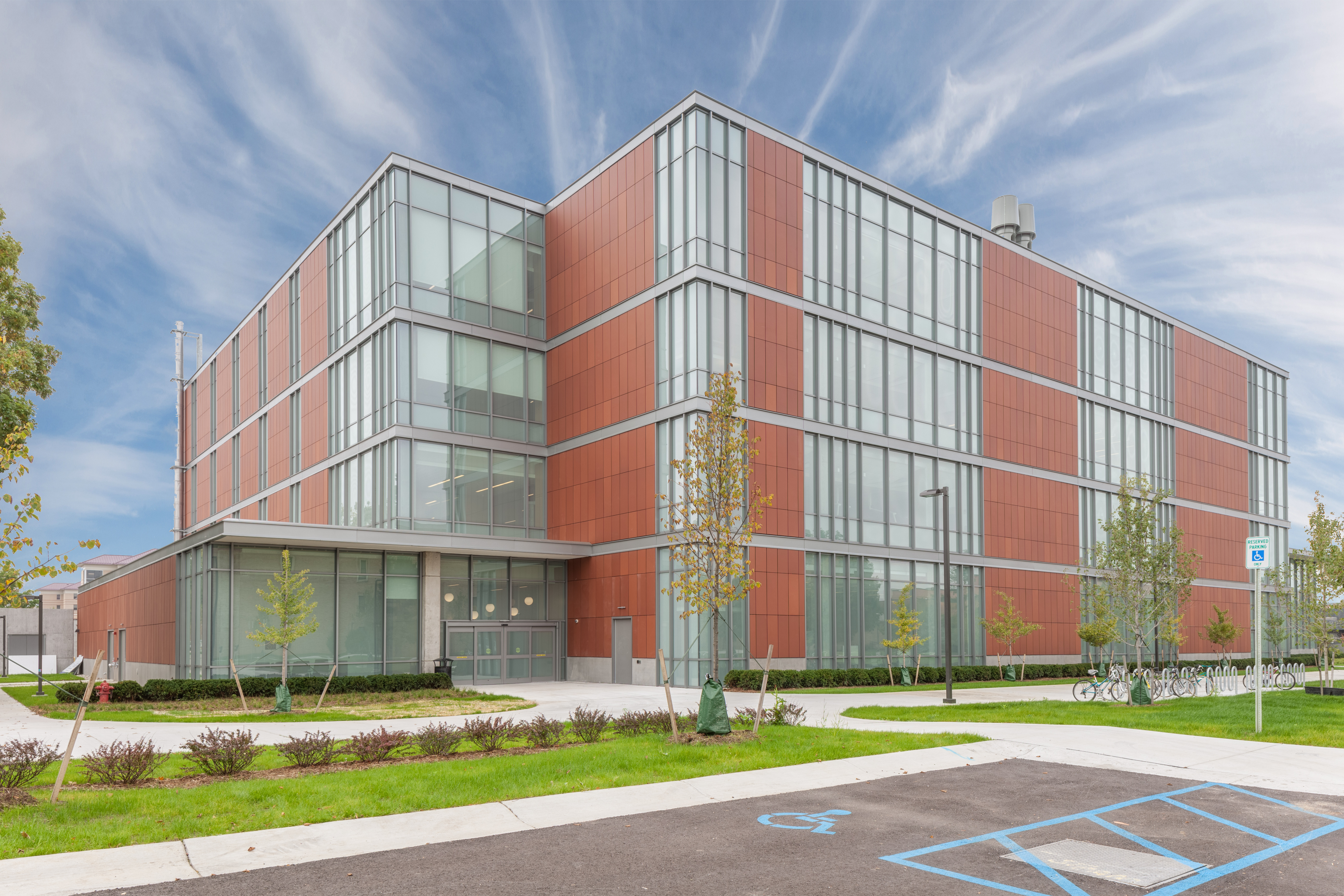 View Gallery
View Gallery The 170,000 sq.ft. Biosciences Building for Central Michigan University (CMU) is a four-story research lab and biosciences education building with an additional mechanical penthouse level. The site is located directly to the East of the College of Education and Human Services. This parcel previously housed the Washington Apartment Complex. These structures were demolished to accommodate the construction of the new facility. The site is located adjacent to an existing campus utility tunnel to minimize infrastructure costs.
The Biosciences Building contains a multi-purpose room with seating for 200, a large active learning classroom, teaching labs, faculty/research offices, the department chairs office, student study areas, a vivarium, an isotope lab, a BSL-3 Lab, an Insectary, a Herbarium with special collections, and a university Imaging Center. These program elements are in addition to the primary research labs that occupy the upper three levels of the structure.
The siting and design of the building focuses on sustainable concepts, including building orientation, construction assemblies, material selection, indoor environmental quality, day lighting controls, as well as landscaping and storm water management systems. Future expansion in the heart of campus is enabled by locating the new biosciences building on the northern most portion of the site. This move supports Central Michigan University’s master planning goals of creating a dense campus while tapping into existing infrastructures.
market
Higher Education
PROJECT SIZE
$95,000,000
Square Feet
170,000 sq.ft.
Contract Type
Construction Management (CM)
LEED Certification
none
Owner
Central Michigan University
Architect
SHW Group
Location
Mt. Pleasant, MI