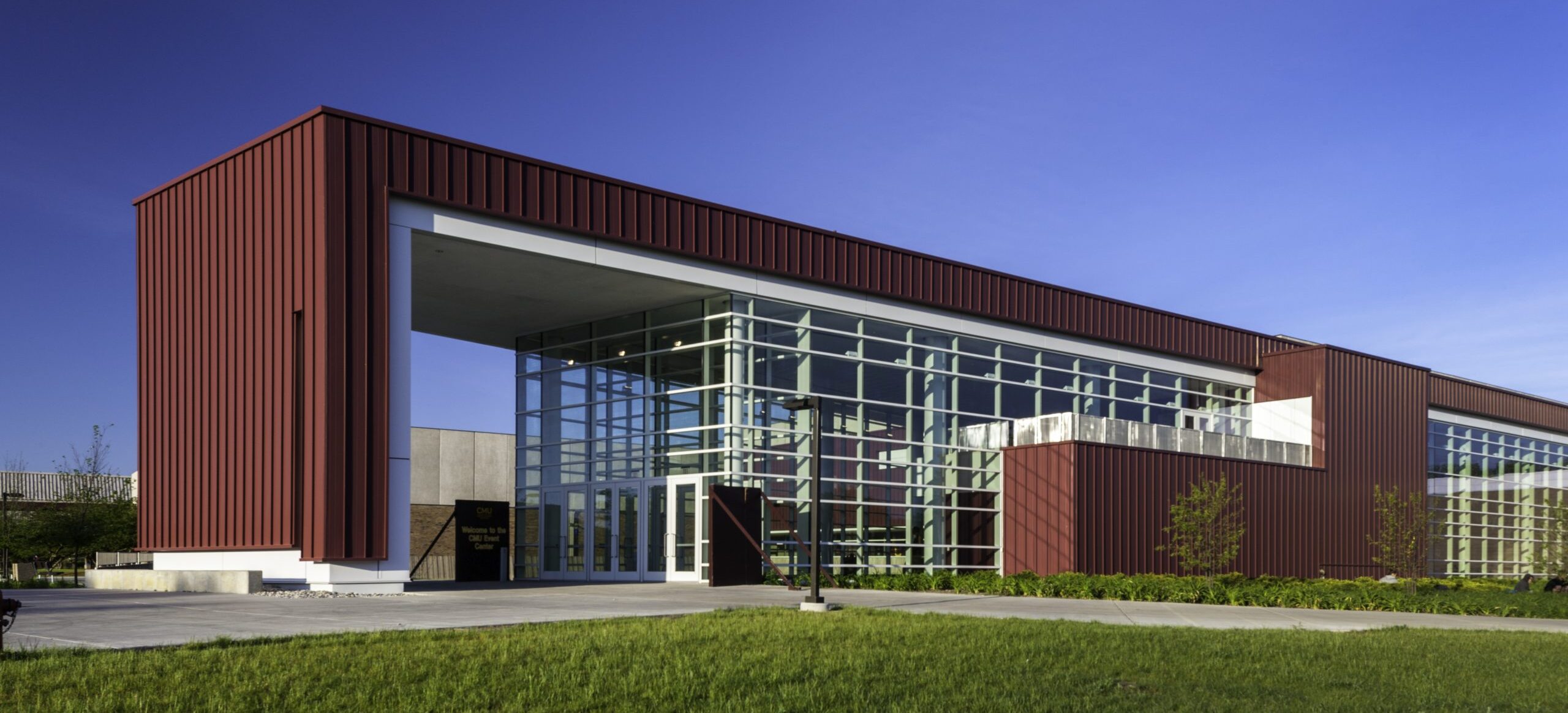 View Gallery
View Gallery
Central Michigan University’s Student Events Center underwent a comprehensive transformation, enhancing the existing basketball arena while ensuring seamless functionality during all three phases of the project. This intricate endeavor included renovating and expanding the Basketball Arena within the constraints of an occupied and operational facility. A unique seating structure was implemented using an engineered Metal Truss system to adapt to the facility’s existing conditions, accommodating the 30+ year old facility.
The project also elevated mechanical systems and introduced air conditioning to the facility. Core utilities were re-routed, involving the installation of over 1,200 linear feet of chilled water infrastructure through the heart of the campus. The transformation extended to the facility’s exterior, featuring a distinctive façade composed of 30-foot-tall curtain walls and metal panels. Moreover, a state-of-the-art electronics and lighting system was installed, aligning the facility with modern high-definition media standards.
The Student Events Center now encompasses 111,000 square feet with a seating capacity exceeding 5,200, boasting a 12,000-square-foot practice area and a 10,000-square-foot lobby. The complexity of the project was effectively managed within a condensed 12-month timeline, with work within the existing arena artfully coordinated during a 6-month window to minimize disruption during the “non-basketball” season.
market
Higher Education
PROJECT SIZE
$20,000,000
Square Feet
111,000 sf
Contract Type
Construction Management (CM)
LEED Certification
none
Owner
Central Michigan University
Architect
Smith Group
Location
Mt. Pleasant, MI