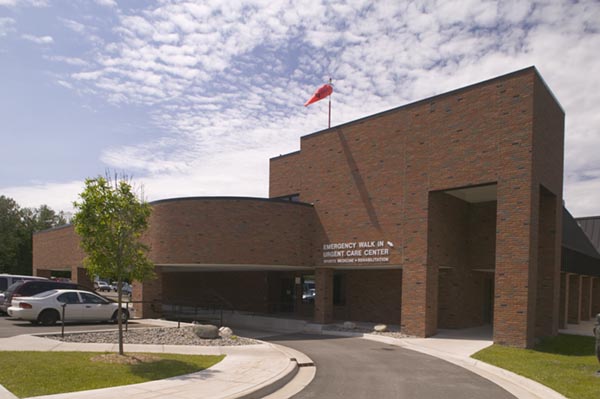 View Gallery
View Gallery
Clark Construction Company undertook the role of Construction Manager for a substantial 44-bed expansion of Charlevoix Area Hospital. This complex project necessitated extensive sitework, including pilings, to address the challenges posed by the region’s harsh winter conditions and the hospital’s proximity to the Lake Michigan shoreline.
The scope of work encompassed multiple facets, notably the creation of a new emergency room complex with eight examining rooms, trauma facilities, and auxiliary spaces. Additionally, twelve new patient rooms, four labor and delivery rooms, a nursery, and various administrative, maintenance, housekeeping, and training rooms were established. The project also introduced a new ambulance entrance with heated concrete, a distinctive heated aluminum helicopter landing pad boasting an 8,500 lb. capacity – the sole installation of its kind within a 60-mile radius. Notably, heated sidewalks, driveways, and receiving docks further showcased Clark Construction’s meticulous attention to detail. The renovation of the Radiology Department seamlessly merged modernization with the hospital’s existing layout. In total, the project comprised a 47,000 sq.ft. addition, accompanied by approximately 10,000 sq.ft. of renovations.
market
Healthcare
PROJECT SIZE
$9,500,000
Square Feet
57,000 sq.ft.
Contract Type
Construction Management (CM)
LEED Certification
none
Owner
Charlevoix Area Hospital
Architect
Guy Reid Wegener
Location
Charlevoix, MI