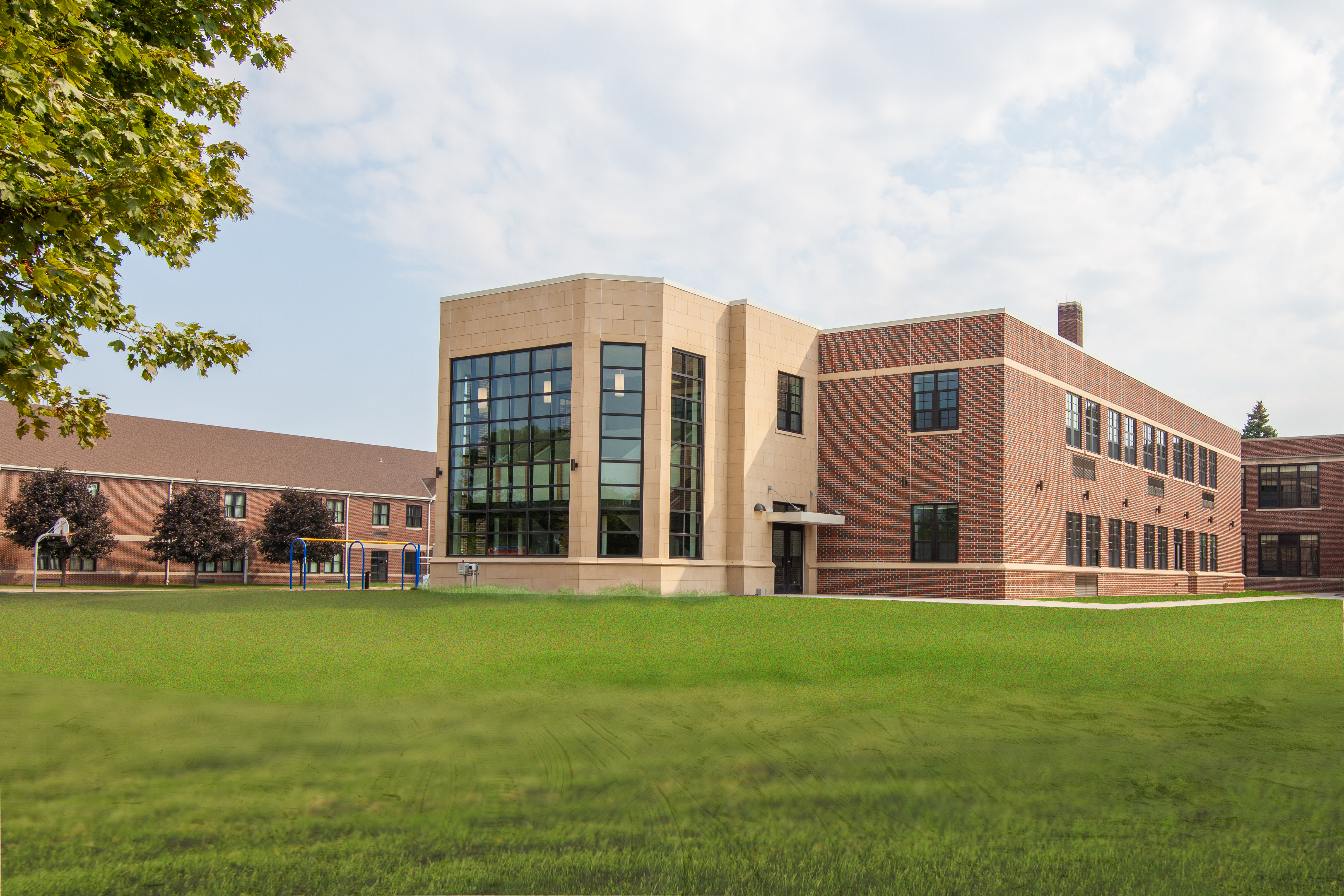 View Gallery
View Gallery
This project consisted of three main phases.
Phase I – Summer 2014 June 15 thru August 28 – The summer work consisted of a new concession and team rooms at Edsel Ford High School. Renovation of the Dearborn Heights Center, (6) roofing replacements, (6) parking lot replacements, (22) schools with miscellaneous construction including HVAC upgrades, flooring replacement, lockers, painting, office expansion, and digital
signage.
Phase II – Fall 2014 thru summer 2015 – The second phase included building additions to (3) elementary schools (45,000 s.f.) and a concession/grandstand replacement at Fordson High School. We also broke ground on Phase III which consists of (3) additions (32,000 s.f.) to middle schools. The summer portion consisted of (9) roofing replacements, (6) asphalt replacements, (15) schools with miscellaneous construction including HVAC upgrades, window replacements, office, auditorium, locker rooms, classroom renovations, and (17) schools with partial furniture removal and replacement.
Phase III Fall 2015 thru summer 2016 – The third phase consisted of completing the (3) additions and renovations started in phase II, renovation of the Administrative Service Center, and miscellaneous projects being discussed to utilize the remaining $3.5 million contingency.
Additional Services:
Clark Construction also managed and supported the district wide card access control installation, $5 million wireless access upgrade in (34) facilities, $6 million computer/IT upgrade package, and continual support services for the district.
market
K-12 Education
PROJECT SIZE
$75,000,000
Square Feet
Multiple buildings
Contract Type
Construction Management (CM)
LEED Certification
none
Owner
Dearborn Public Schools
Architect
TMP Associates, Stantec