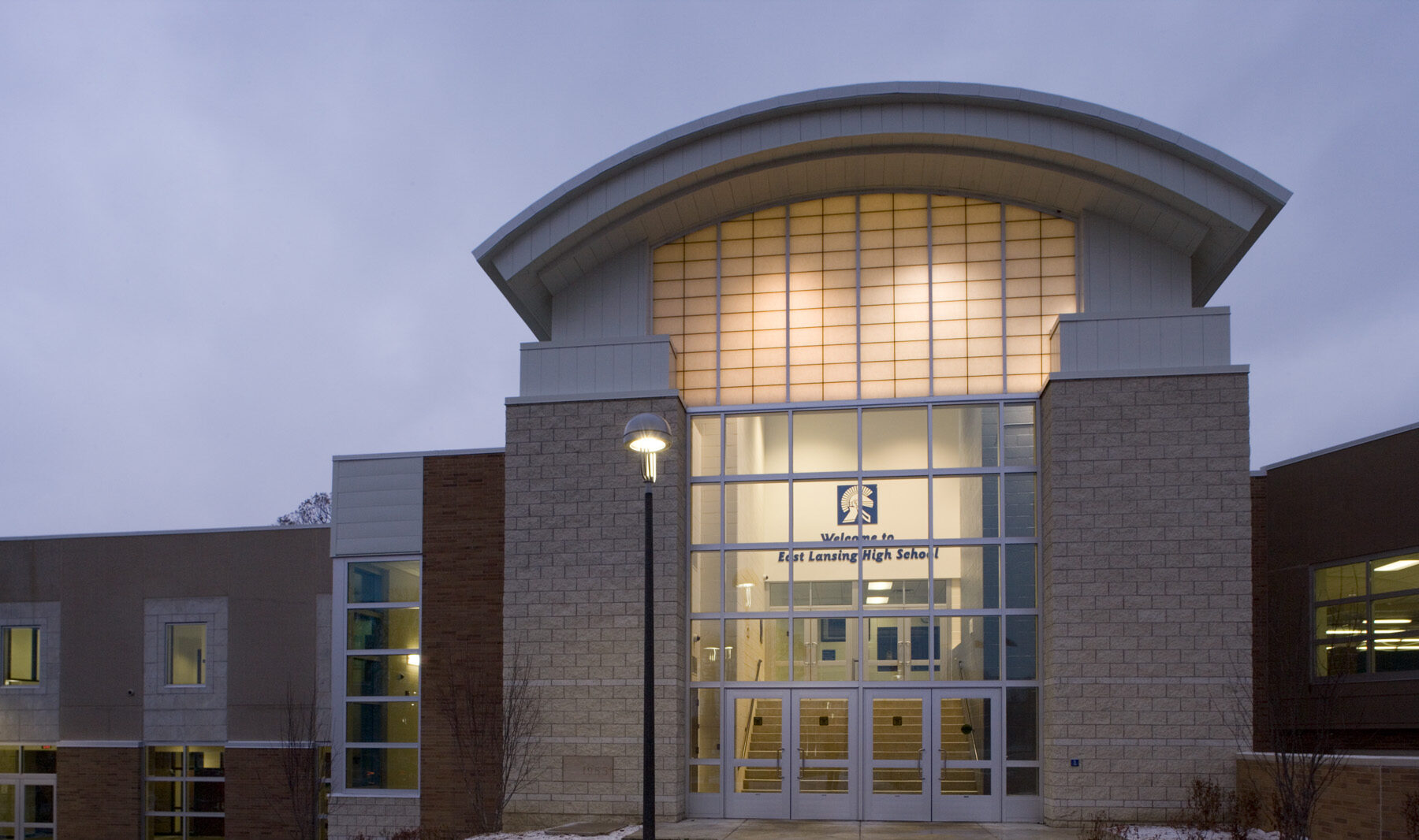 View Gallery
View Gallery
The Clark Educational Team assisted East Lansing with pre-bond activities including cost estimating, scheduling, and presentations at community forums. Scope of work for the bond program is outlined below:
East Lansing High School
Major renovation of existing 150,000 sq.ft building, including HVAC system replacement. This was a phased renovation and addition project and included construction of a new central chiller and boiler plant. This system included retrofitting of existing air handling equipment in conjunction with new air handling equipment to utilize chilled glycol in lieu of the direct expansion systems. Construction of 170,000 sq.ft additions included new classrooms, auditorium with support spaces and arts, performance gymnasium with support spaces, new auxiliary gymnasium and weight room. Parking, drainage and vehicle circulation improvements. The project also included demolition of 70,000 sq.ft. of the replaced area, as well as asbestos abatement of demolished and renovated areas. All renovations and modifications were accomplished while maintaining full occupancy and curriculum of the building.
MacDonald Middle School
New 15,400 sq.ft auditorium addition; major renovation to academic classrooms and science classrooms; major renovations to media center and administrative area; parking, drainage and vehicle circulation; asbestos abatement of renovated areas.
Other aspects of the project included relocating administrative offices, support services, and alternative high school.
market
K-12 Education
PROJECT SIZE
$66,000,000
Square Feet
170,000+ sf
Contract Type
Construction Management (CM)
LEED Certification
none
Owner
East Lansing Public Schools
Architect
Kingscott Associates
Location
East Lansing, Michigan