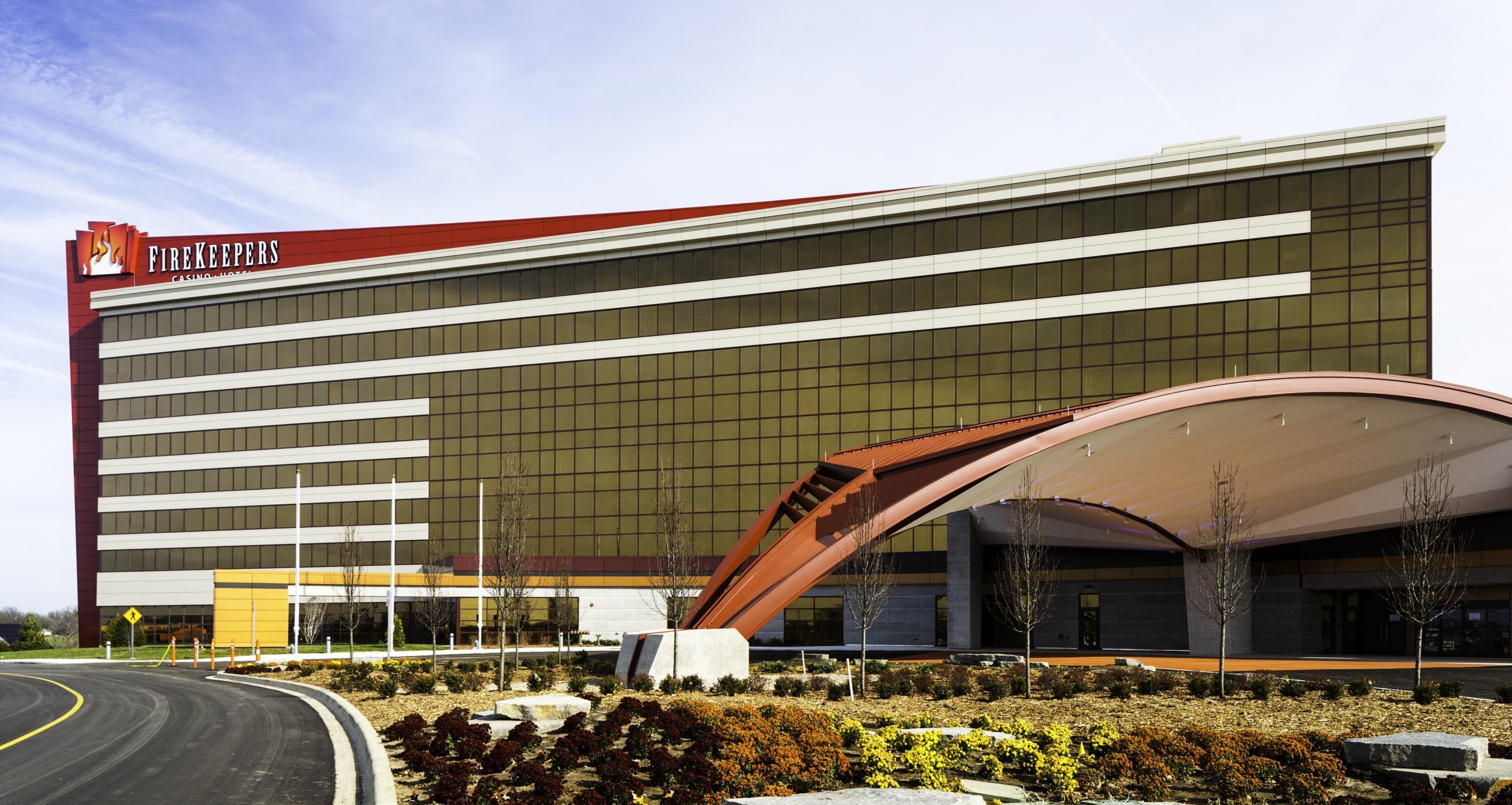 View Gallery
View Gallery This project includes an impressive 8-story, 140,000 sq.ft., 242-key hotel, featuring a cast-in-place concrete structure, concrete floors, exterior curtain wall, and metal wall panels with a thermoplastic polyolefin (TPO) single ply roofing membrane.
This new complex offers luxurious amenities, including two floors of suites, Presidential Suites, a 2,000-seat Event Center convertible to a Banquet Center for 1,500 guests, a lobby bar, a full-service restaurant, a pool/spa, a fitness area, an expanded Bingo Hall, a warehousing storage space, 225-machine non-smoking gaming with a Player’s Club, a Porte Cochere entry, and a 500-car surface parking lot.
market
Hospitality
PROJECT SIZE
$74,800,000
Square Feet
288,000 sq.ft.
Contract Type
Construction Management (CM)
LEED Certification
none
Owner
Nottawaseppi Huron Band of Potawamis
Architect
Thalden Boyd Emery
Location
Battle Creek, MI