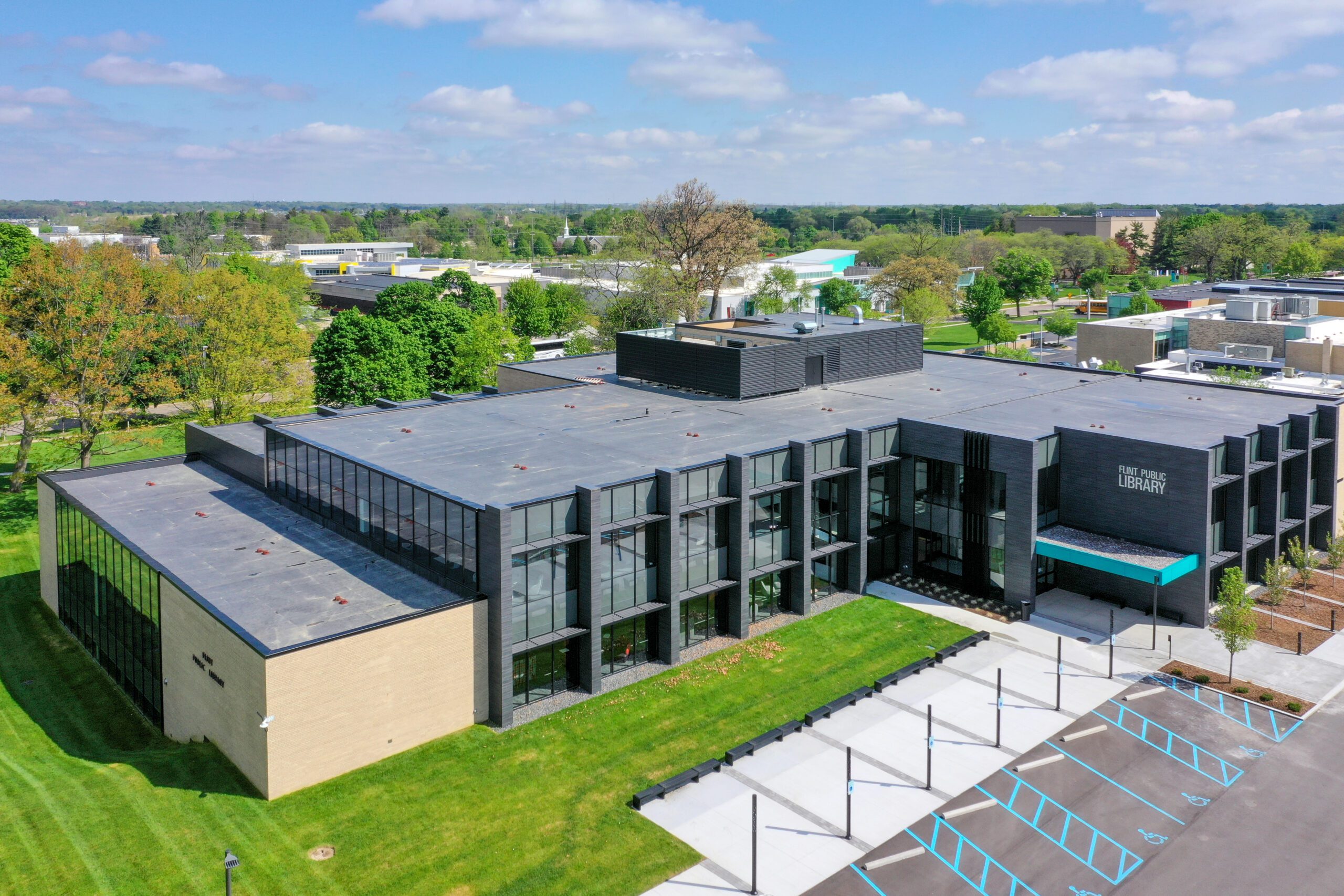 View Gallery
View Gallery
This project entailed extensive renovations to the existing three-story steel framed structure. The renovation included: new roofing, windows, exterior facade and complete site improvement and infrastructure improvements and structural steel reinforcements.
Updates included:
Expand Children’s Area
Create Tween/Teen Space
Maintain Quiet Zone for Study/Work Space
Create space that can be opened and closed based on demand
Incorporate Multiple Meeting Spaces
Space for Workforce Development, Adult Literacy, Local History, Art, and Genealogy
Group spaces that don’t require staff intervention
market
Government
PROJECT SIZE
$24 million
Square Feet
91,000
Contract Type
Construction Management (CM)
LEED Certification
none
Owner
Flint Public Library
Architect
OPN Architects
Location
Flint, Michigan