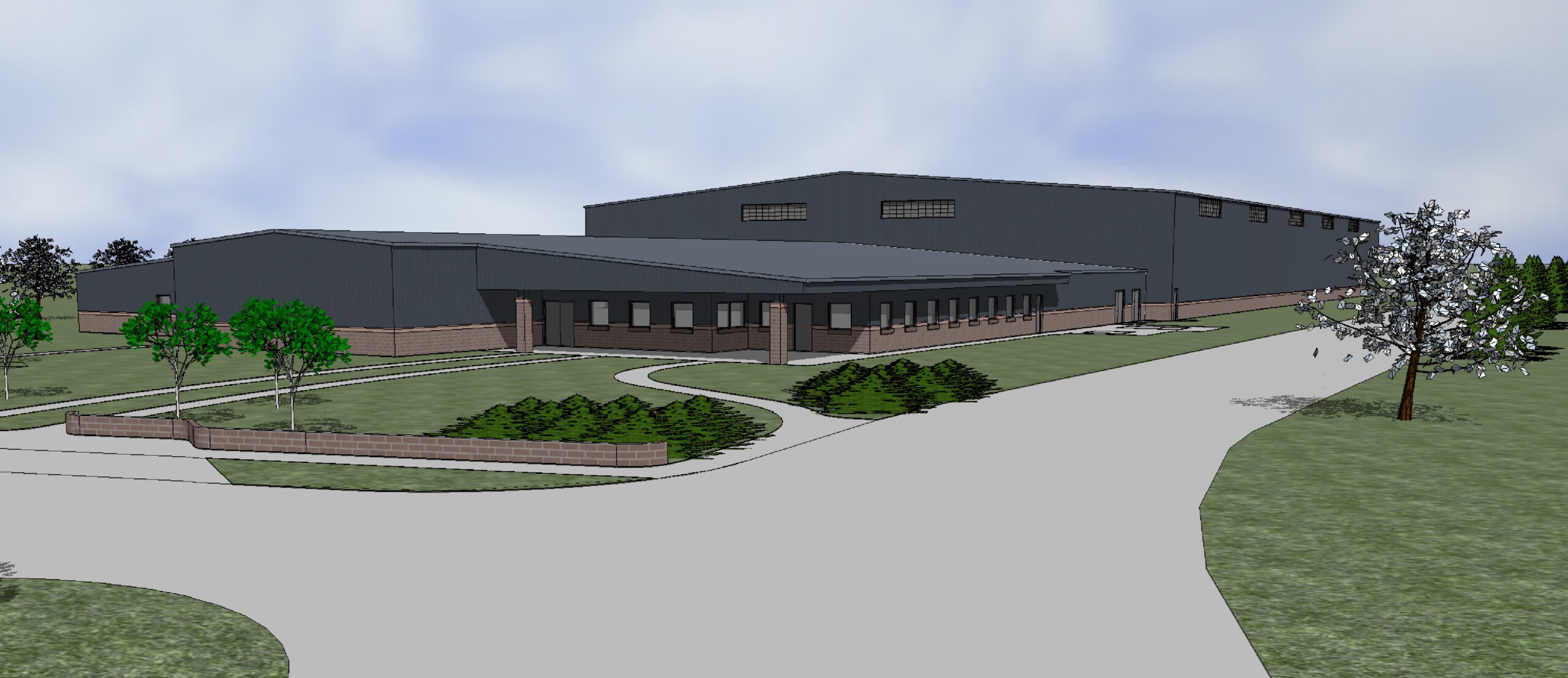 View Gallery
View Gallery Introducing the Fort Campbell Training Support Center: a cutting-edge 74,000 sq.ft. pre-engineered masterpiece meticulously tailored for multi-equipment logistics teams. Inside, a carefully planned 16,000 sq.ft. interior build-out is primed for seamless operations. Our site development prioritizes the essentials, ensuring streamlined truck access, abundant parking, and meticulously designed sidewalks.
Adapting ingeniously, this facility encompasses a sprawling 74,000 sq.ft. training and distribution epicenter. Distinguished within is a purpose-built 22,000 sq.ft. training and administration realm, expertly tailored for the intricate demands of weapon systems. Echoing this, a sprawling 52,000 sq.ft. shop and distribution expanse is poised to support the entirety of equipment deployment, reception, and repair. Amplifying its utilitarian prowess, the project meticulously orchestrates the intricate relocation of communication and optic lines across the sprawling 8-acre expanse. Marvel at the seamless synergy of innovative design and unwavering functionality as we seamlessly meld form and function in this extraordinary endeavor.
market
Government
PROJECT SIZE
$9,600,000
Square Feet
74,000 sq.ft.
Contract Type
Design-Build
LEED Certification
none
Owner
U.S. Army Corps of Engineers
Architect
Emersion Design LLC
Location
Fort Campbell, Kentucky