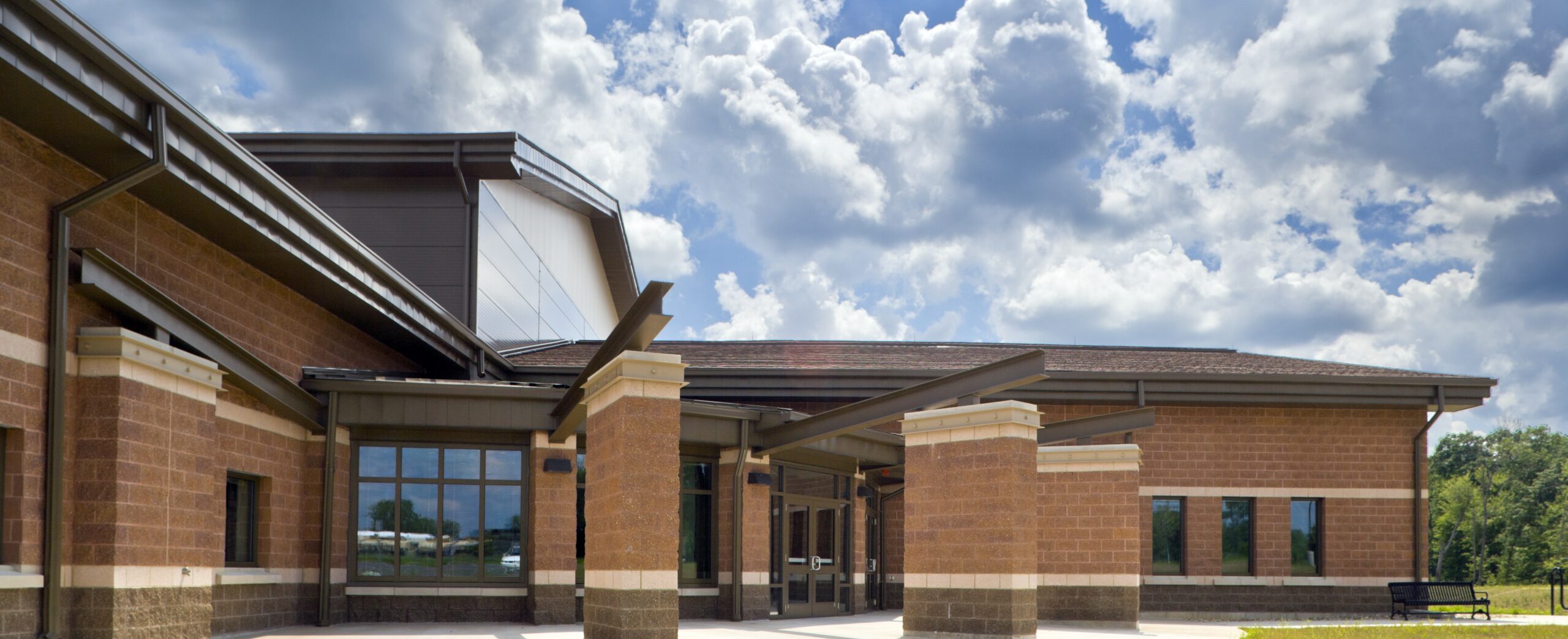 View Gallery
View Gallery
This evolving structure integrates modern kitchen and dining facilities, a secure Sensitive Compartmented Information Facility (SCIF), a versatile drill hall, and an arms vault for secure equipment storage. Simulated weapons training and storage rooms cater to readiness, while fitness amenities, locker rooms, and a 9,000 sq.ft. storage/warehouse space enhance practicality. A full maintenance facility with a 7.5-ton crane signifies operational excellence, alongside a large vehicle storage yard. Environmental responsibility is upheld through a dedicated hazardous waste containment room. This construction project sets the stage for enhanced functionality and preparedness.
market
Government
PROJECT SIZE
$10,200,000
Square Feet
51,000 sq.ft.
Contract Type
General Contractor (GC)
LEED Certification
LEED Silver
Owner
U.S. Army Corps of Engineers
Architect
CH2Mill
Location
Augusta, MI