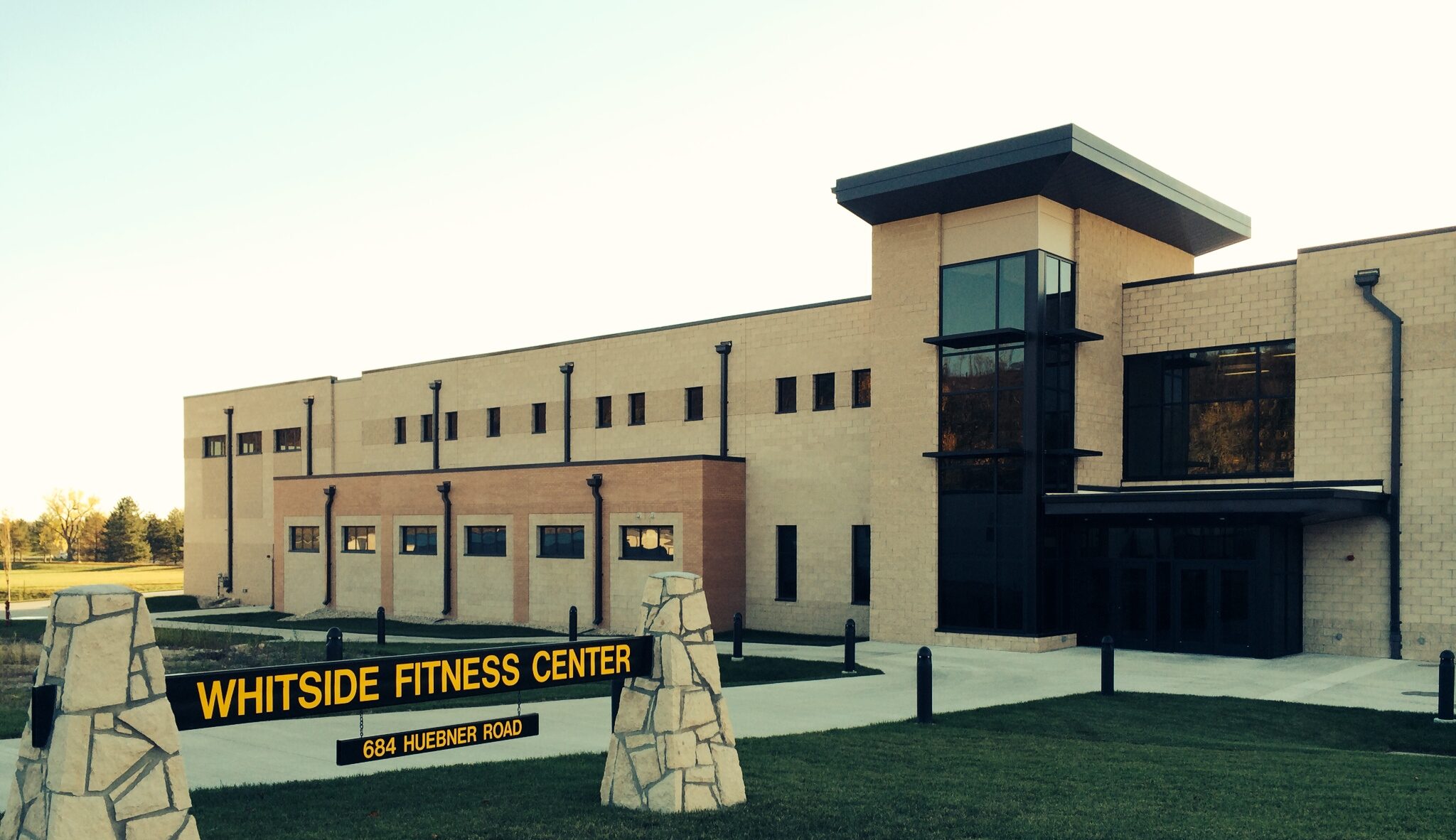 View Gallery
View Gallery
Embarking on an innovative project, the creation of a new two-story, 45,000 sq.ft. fitness center came to fruition. This modern facility encompasses a gymnasium with a wooden floor, an inviting climbing wall, versatile exercise rooms including aerobics and combative spaces, as well as locker rooms featuring convenient showers. Additionally, an interior running track adds to the center’s dynamic offerings.
The facility boasts a charming brick veneer facade paired with aluminum windows equipped with shades. Furthermore, a commitment to historic preservation extends to site amenities. Incorporating cutting-edge sustainability, geothermal wells contribute to energy efficiency, aligning seamlessly with the Design/Build contract. Notably, the fitness center aims for LEED Silver certification, symbolizing a commitment to environmental stewardship and innovation.
market
Government
PROJECT SIZE
$11,660,000
Square Feet
45,000 sq.ft.
Contract Type
Construction Management (CM)
LEED Certification
LEED Silver
Owner
U.S. Army Corps of Engineers
Architect
Bullock Tice Associates Inc.
Location
Fort Riley, KS