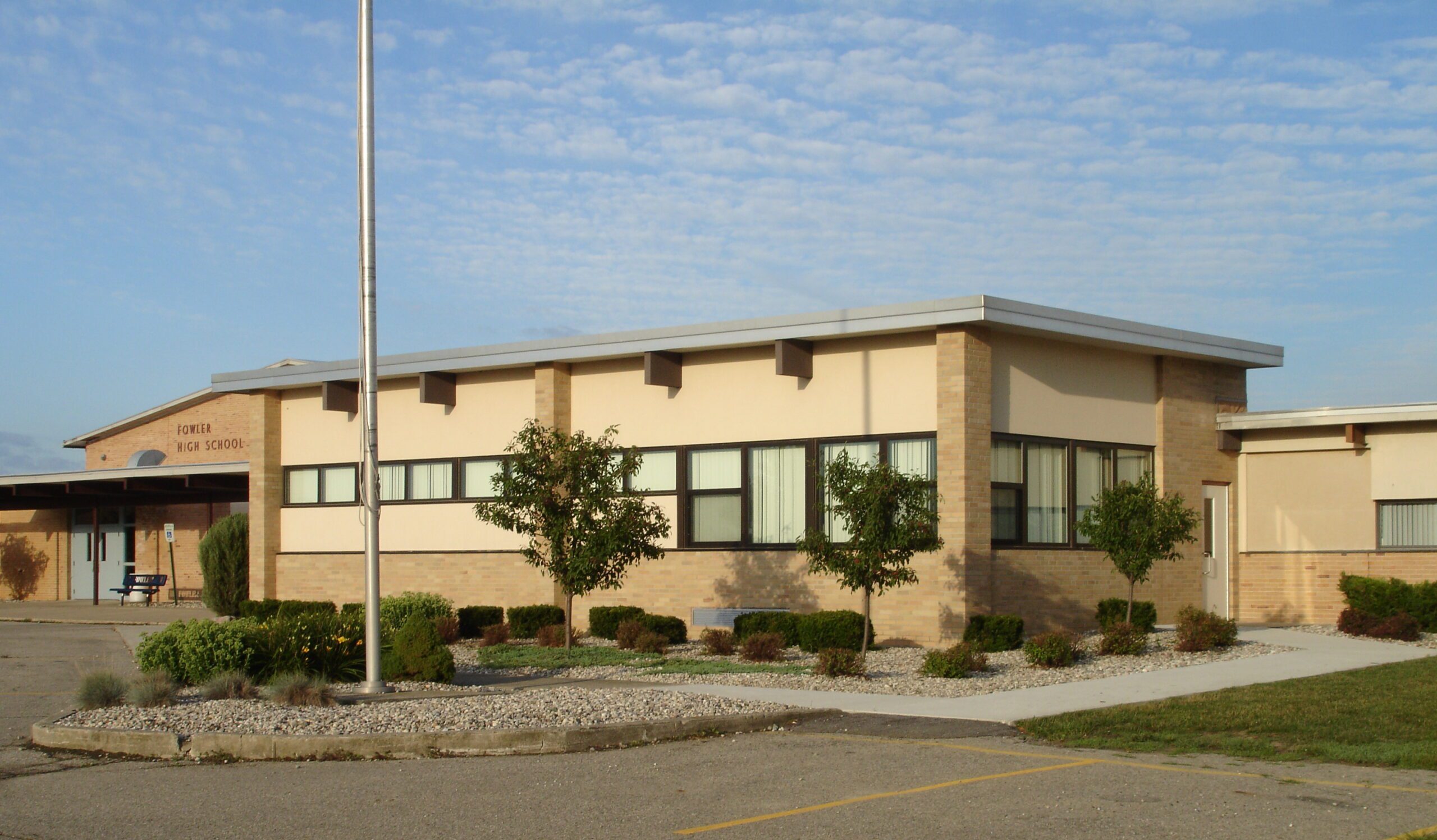 View Gallery
View Gallery
The project was conducted in two phases and encompassed the following:
Fowler High School:
- Addition of a new administration wing
- Construction of a gymnasium and locker room addition
- Renovation of the main concourse
- Revamping of the fitness center
- Overhaul of the auxiliary gymnasium
- Site improvements for enhanced functionality
Waldron School:
- Construction of a new west addition with middle school classrooms
- Addition of a new corridor and vestibule
- Site improvements to enhance the overall environment
market
K-12 Education
PROJECT SIZE
$4,400,000
Square Feet
Various renovation and addition projects
Contract Type
Construction Management (CM)
LEED Certification
none
Owner
Fowler Public Schools
Architect
URS Corporation
Location
Fowler, Michigan