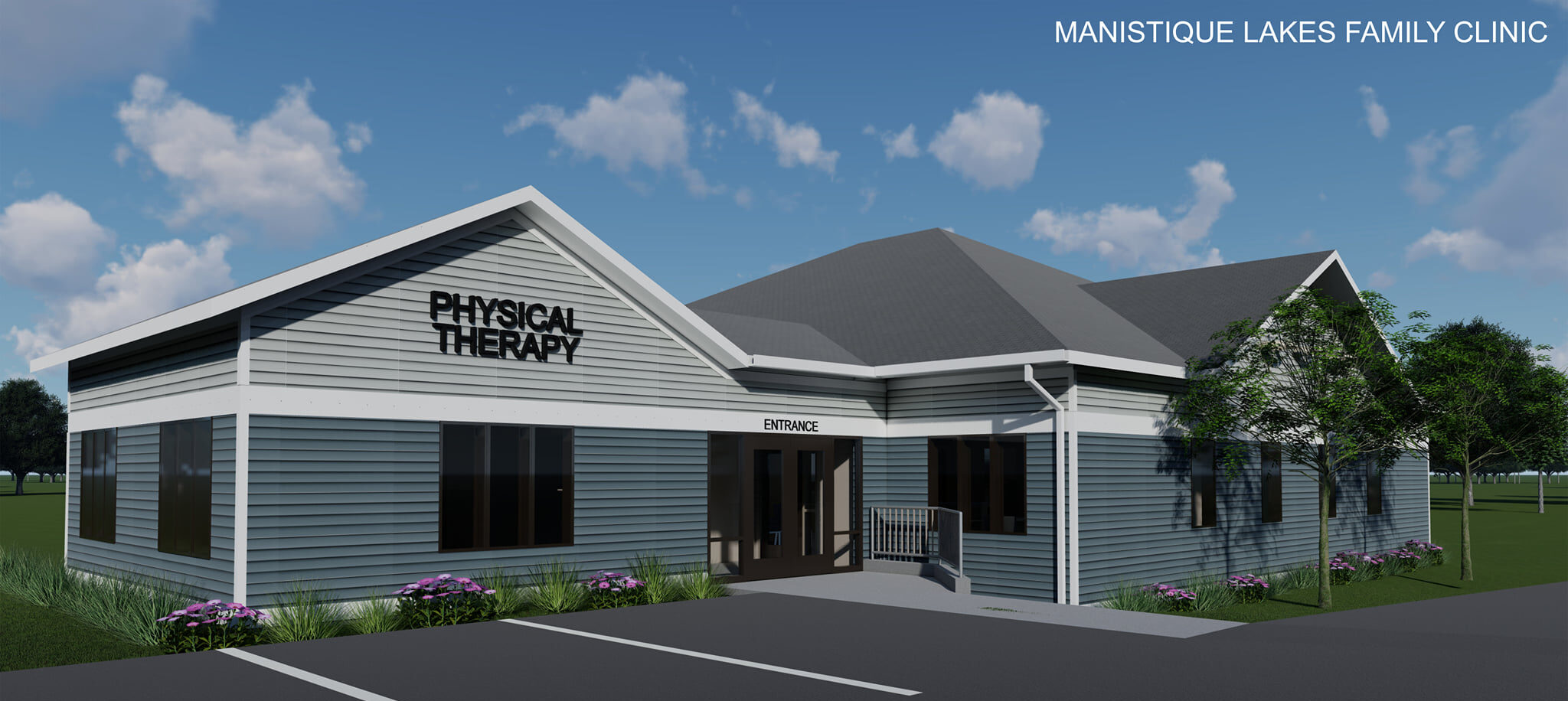 View Gallery
View Gallery
During Phase 1, the Curtis clinic underwent a transformative process, involving the demolition of its existing modular unit health care facility while retaining the basement. Throughout construction, the staff was temporarily relocated to a medical office building. This phase commenced in July 2021 and concluded in February 2022. The 4,457 sq.ft. Curtis clinic comprised six exam rooms, a physical therapy area, lab space, a nurse station, and four offices. Concurrently, the Eckerman clinic project involved replacing an old restaurant with a new 1,934 sq.ft. health clinic, featuring two exam rooms, an office, lab space, and a nurse station.
Phase 2 encompassed the Gibson clinic, entailing the comprehensive renovation of the existing 16,250 sq.ft. health clinic. This evolving endeavor showcased Clark Construction Company’s prowess in orchestrating intricate healthcare transformations with precision and efficiency.
market
Healthcare
PROJECT SIZE
$8.4 million
Square Feet
Curtis 4,457 s.f., Eckerman 1,934 s.f., Gibson 16,250 s.f.
Contract Type
Construction Management (CM)
LEED Certification
none
Owner
Helen Newberry Joy Hospital & Healthcare Center (HNJH)
Architect
Hooker DeJong, Inc. (HDJ)
Location
Newberry, MI