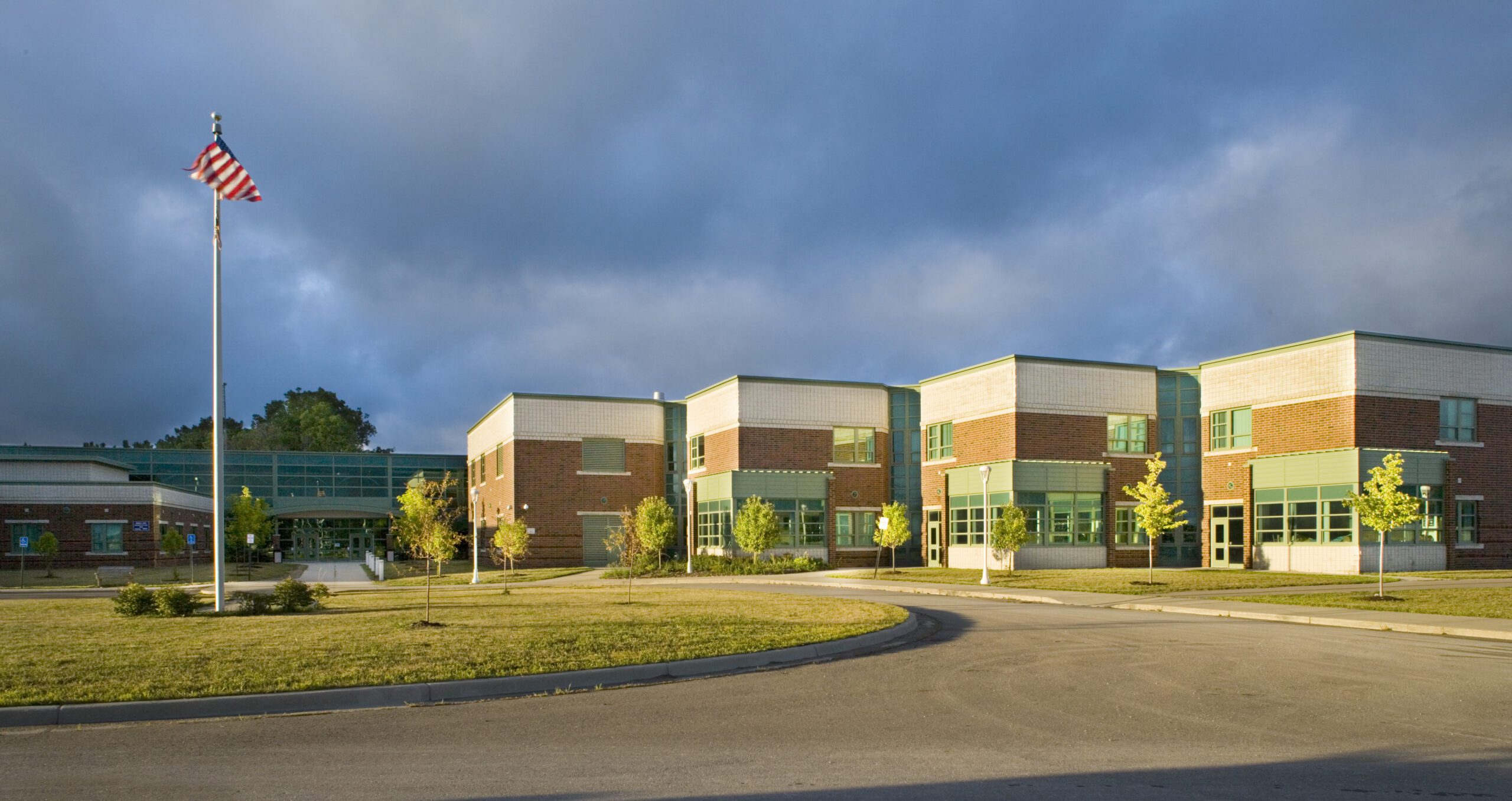 View Gallery
View Gallery
New Three Fires Middle School
- 147,600 s.f. new construction – 80-acre site; 1,050 student capacity for grades 6 – 8; building design contains many angles, including the classroom wings which form a “Y” from the common spaces
Highlander Way Middle School
- 18,900 s.f. new construction – classrooms, science labs and mechanical room
- Major renovations – kitchen, cafeteria, technological arts classrooms, media center, and locker rooms
- Minor renovations – corridors and specialty classrooms; air conditioning and new boiler system; site circulation reconfiguration and additional parking
McPherson Middle School – conversion to Howell High School Freshman Campus
- 15,750 s.f. new construction – kitchen, cafeteria, technological arts classrooms, art classroom, and mechanical room
- Major renovations – specialty classrooms, media center, locker rooms, and administrative areas
- Minor renovations – corridors and specialty classrooms; air conditioning and new boiler system
District-wide technology upgrades
Main campus site improvements
market
K-12 Education
PROJECT SIZE
$51,000,000
Square Feet
147,000+ sf
Contract Type
Construction Management (CM)
LEED Certification
none
Owner
Howell Public Schools
Architect
Kingscott Associates
Location
Howell, Michigan