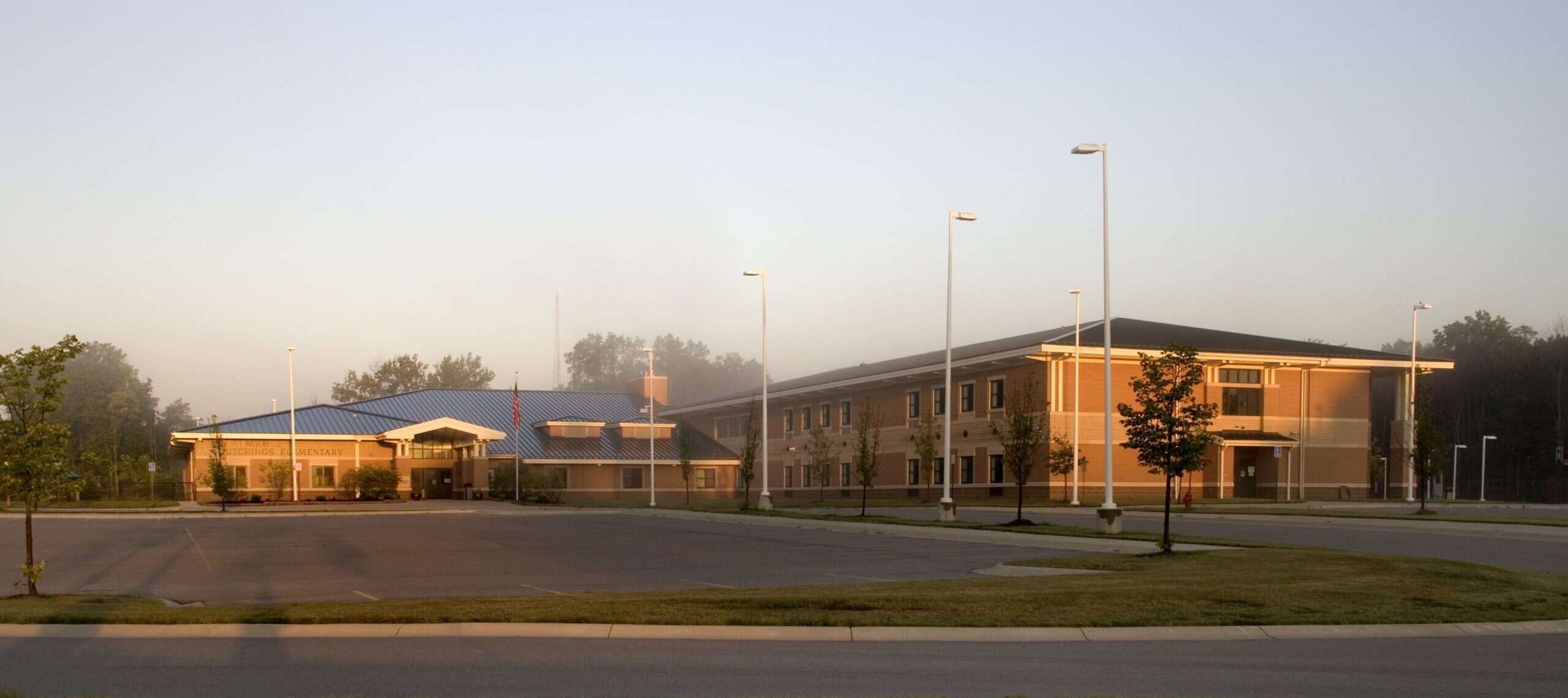 View Gallery
View Gallery
As part of the district’s 2001 bond program, Howell Public Schools introduced the new Hutchings Elementary building. The project encompassed a 65,000 sq.ft. structure designed to accommodate 600 students, featuring two playgrounds, a ball field, and two soccer/football fields, accompanied by a one-quarter mile paved driveway with lighting.
Beyond the elementary building, the initiative also entailed renovations to the existing Middle School, the transformation of McPherson Middle School into a 9th-grade building, comprehensive district-wide technology upgrades, and enhancements to the main campus site.
market
K-12 Education
PROJECT SIZE
$13,500,000
Square Feet
65,000 sf
Contract Type
Construction Management (CM)
LEED Certification
none
Owner
Howell Public Schools
Architect
Kingscott Associates
Location
Howell, Michigan