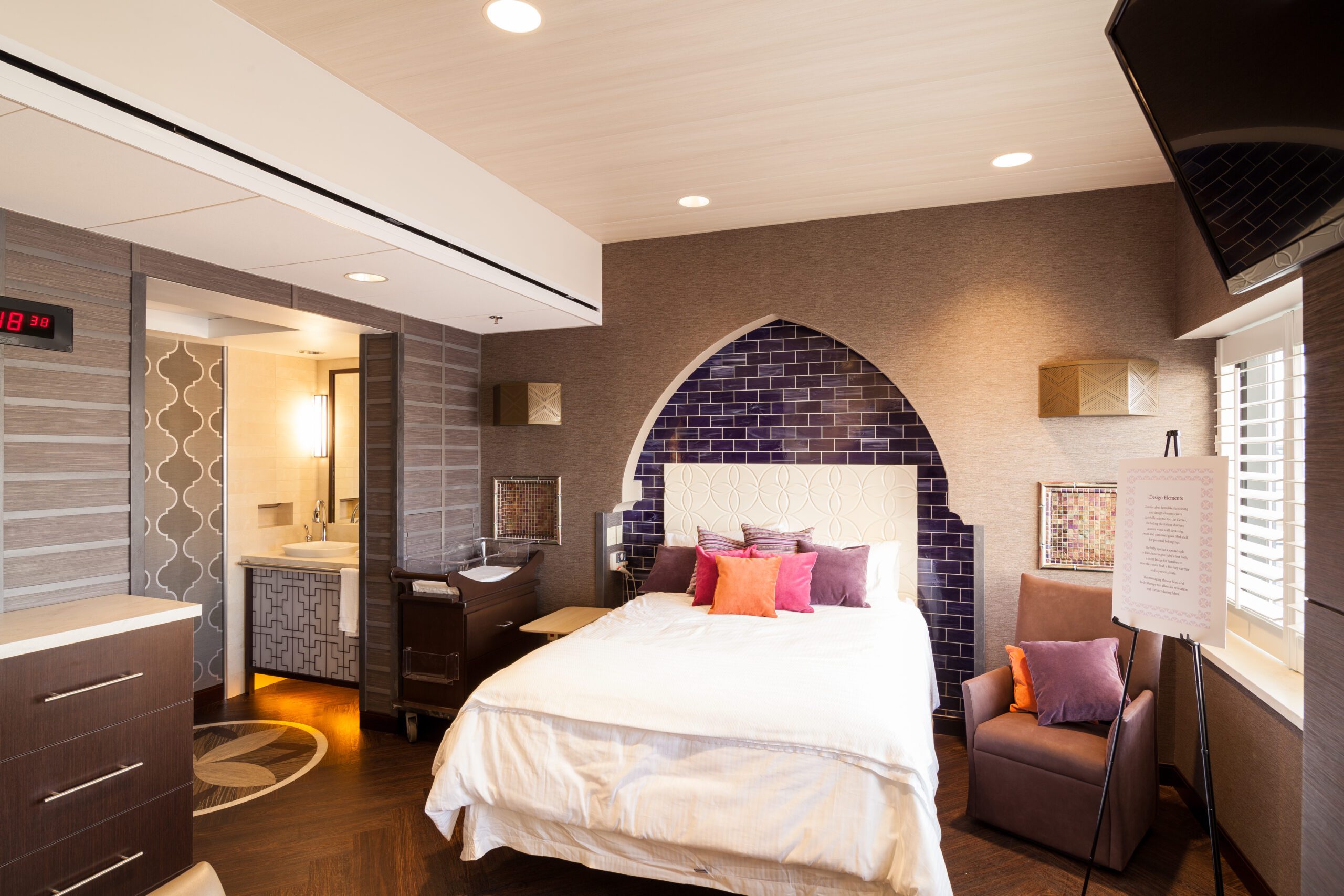 View Gallery
View Gallery
Beaumont Health System, a returning client, selected Clark Construction Company for the new Karmanos Natural Birthing Center. In a span of just 8 months, from March to October 2014, a transformative renovation unfolded, encompassing:
An extensive 9,600 sq.ft. interior overhaul of the 3rd floor, alongside the replacement of a 16,000 sq.ft. roof section. Notably, twelve existing Patient Rooms, a Sleep Room, and a Storage Room on the 3rd Floor Central Tower-South Wing were artfully reimagined into six natural birthing guest rooms. This metamorphosis also yielded a welcoming Family Waiting Room and a well-appointed Nurse Station, all boasting refined finishes. The overarching focus on a holistic experience extended to the creation of an upgraded walking path across the 3rd floor, offering an elevated ambiance.
Adding to the project’s sustainability, two conventional roofs underwent an ingenious conversion into enhanced green roofs, with one transformed into a functional and accessible walkable green space. This renovation epitomized a harmonious blend of innovation, refinement, and holistic care, truly enhancing Beaumont’s health facilities.
market
Healthcare
PROJECT SIZE
$4,500,000
Square Feet
9,600 sq.ft.
Contract Type
Design-Build
LEED Certification
none
Owner
Beaumont Health Systems
Architect
Harley Ellis Devereaux
Location
Royal Oak, Michigan