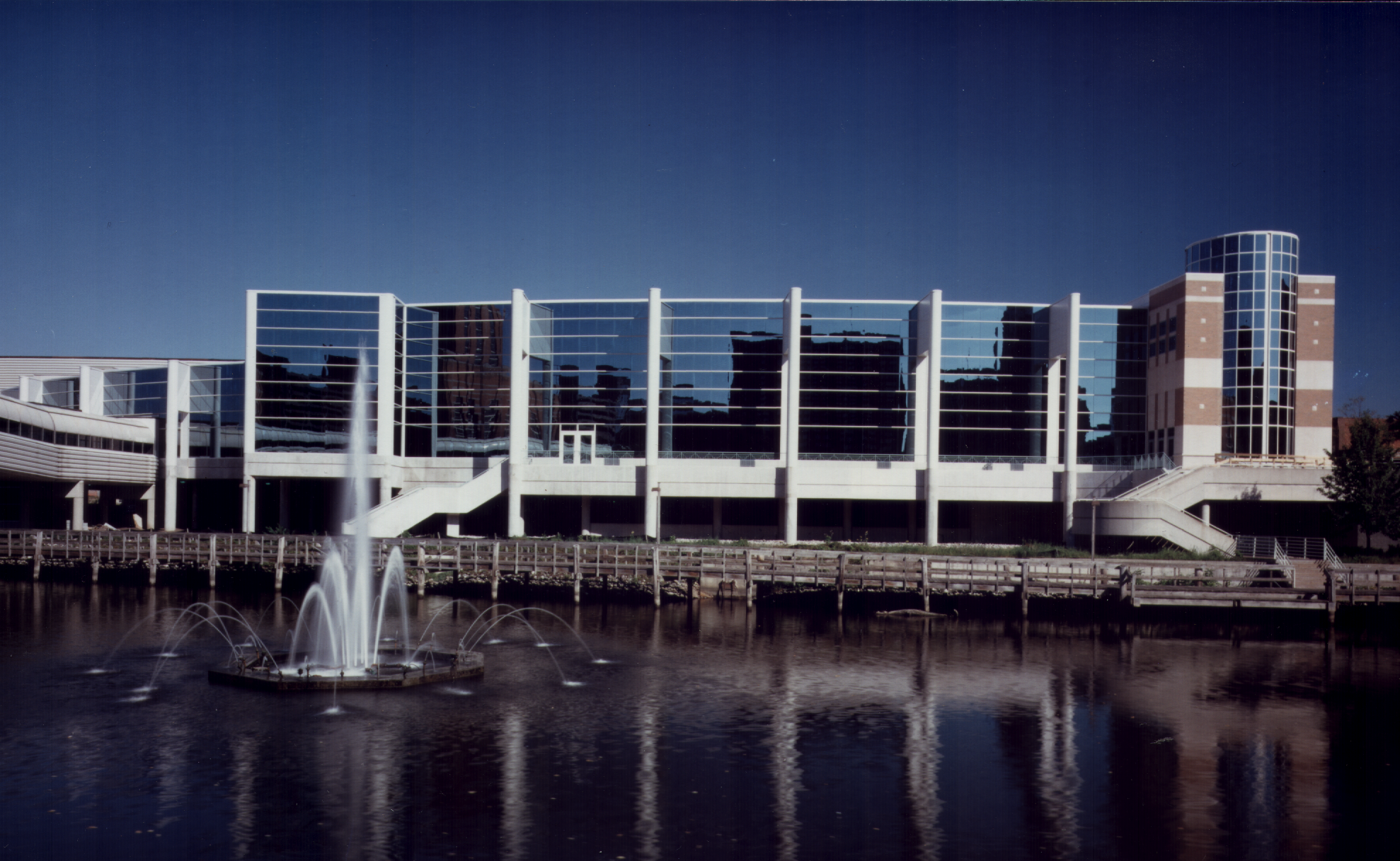 View Gallery
View Gallery
Experience the revival of Lansing’s downtown convention centerpiece on Michigan Avenue. A visionary addition and renovation project seamlessly revitalized this hub while ensuring continuous operation.
The comprehensive endeavor encompassed renovating 120,000 sq.ft. of meeting spaces, coupled with a 150,000 sq.ft. expansion introducing conference facilities, banquet halls, a full-service kitchen, and an underground parking deck. Exterior renovations rejuvenated the building’s look, while balconies and plazas now grace the renewed Lansing Center, offering breathtaking views of the Grand River. This reimagined landmark not only stands as a symbol of progress but also serves as a welcoming entry point to the city.
market
Government
PROJECT SIZE
$25,000,000
Square Feet
150,000 sq.ft.
Contract Type
Construction Management (CM)
LEED Certification
none
Owner
City of Lansing
Architect
Hobbs + Black Associates
Location
Lansing, MI