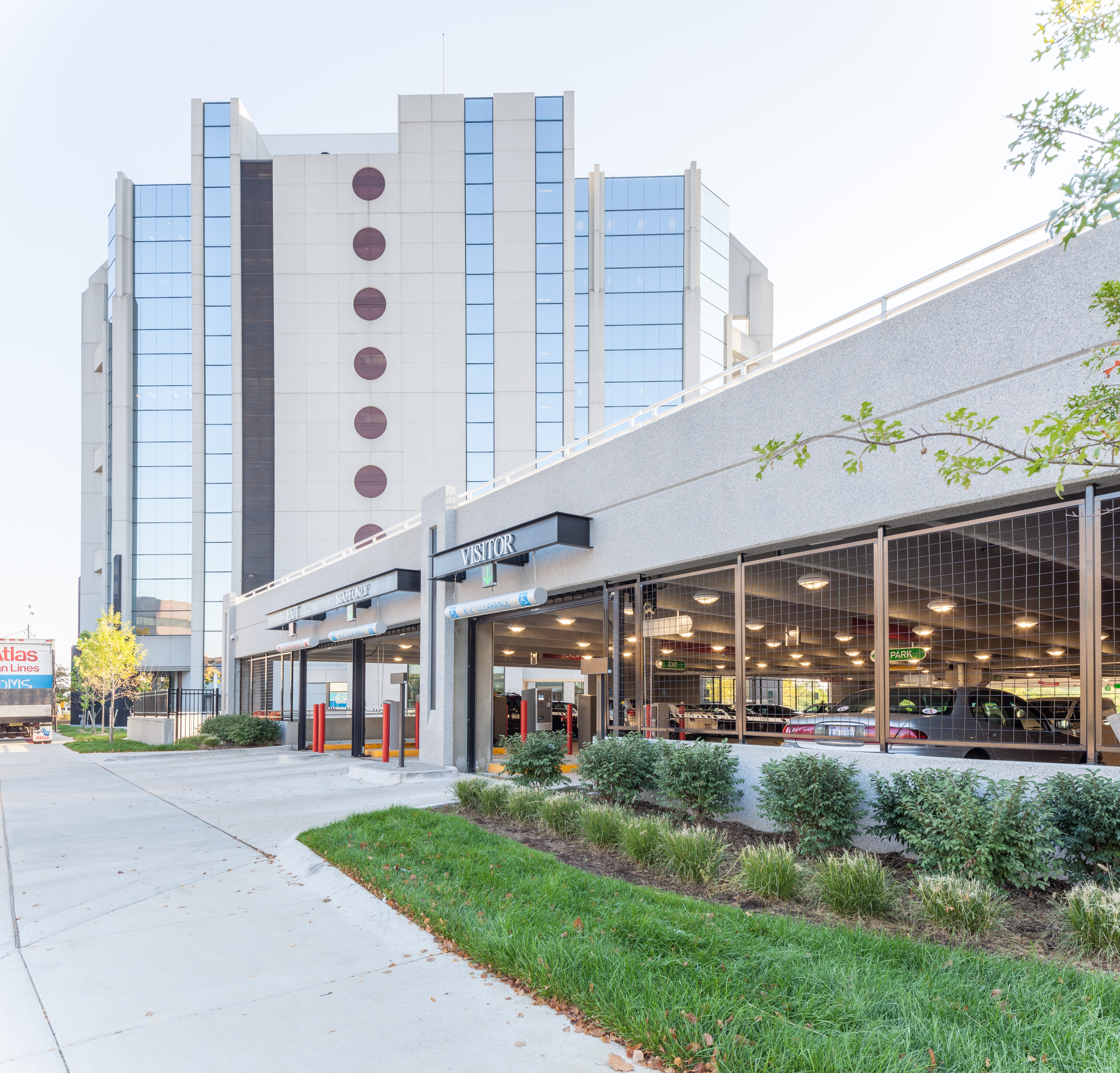 View Gallery
View Gallery This completed project included new construction and phased renovations that facilitated the interior revamp of five County buildings. The venture involved the demolition and removal of a preexisting 600-stall parking structure, leading to the revitalization of the site into a recreational area. Simultaneously, a new 600-space parking lot/deck was constructed. The project was divided into two distinct design packages:
Project One encompassed the following:
- Administration Building: Six floors underwent an interior renovation.
- Old County Building: Thirteen floors experienced an interior revamp.
- 16th Circuit Court Building: The interior of three floors was renovated.
Project Two included:
- Talmer Building: Two floors were subject to an interior transformation.
- Clemens Center: A 13,920 sq.ft. space underwent interior renovations.
- Redevelopment of Site/Existing Parking Structure: The existing 600-space structure was demolished and replaced with a recreational-themed space.
- Proposed 189,000 sq.ft. parking structure at the Administration Building: A 600-stall, 1.5-story parking lot/deck was constructed at the location of the former Administration Building parking lot.
market
Commercial Office
PROJECT SIZE
$65,000,000
Square Feet
556,054 sf
Contract Type
Construction Management (CM)
LEED Certification
none
Owner
Macomb County
Architect
Wakely Associates; Partners in Architecture; and Rich & Associates
Location
Mount Clemens, Michigan