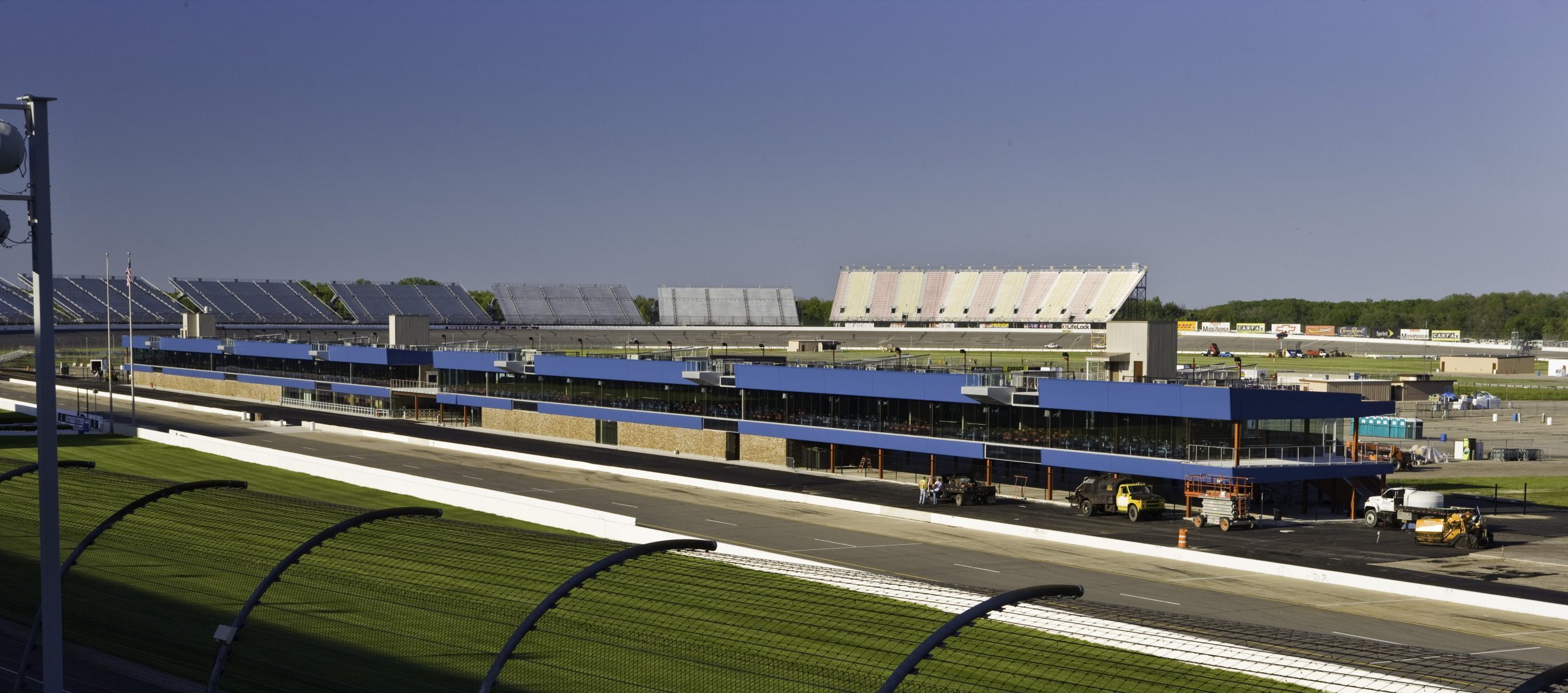 View Gallery
View Gallery
Clark executed the construction of a new $17 million, 67,000 sq.ft. two-story suite and media building at Michigan International Speedway, enhancing its allure. The facility accommodates 30 corporate suites and a cutting-edge media, technology, and meeting center. Encompassing a length of 1,000 feet, the building is equipped with distinct spaces for substantial press conferences and driver meetings, along with facilities like a kitchen and press dining area. Notably, the incorporation of 8,000 sq.ft. of solar panels, generating 20 kW of power, contributes to its sustainable profile. Adhering to an accelerated schedule, Clark deftly completed the project in nine months to ensure its readiness for the 2010 racing season. Moreover, Clark was entrusted with a separate $1.5 million contract to replace around 160 feet of the pedestrian tunnel beneath the existing track, showcasing its comprehensive involvement at the speedway.
market
Sports & Recreation
PROJECT SIZE
$17,000,000
Square Feet
67,000 sq.ft.
Contract Type
Design-Build
LEED Certification
none
Owner
International Speedway Corp.
Architect
Rossetti Associates
Location
Brooklyn, MI