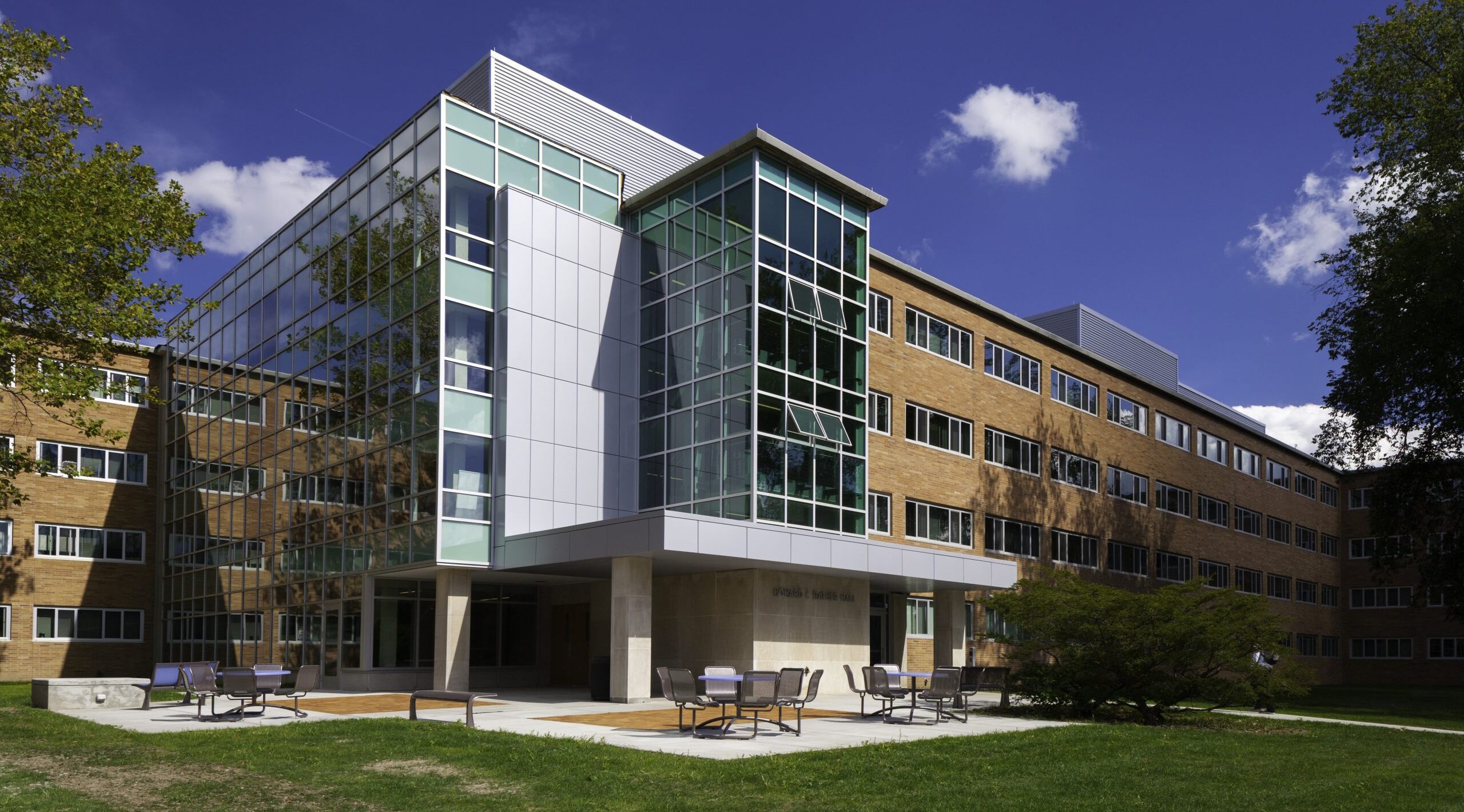 View Gallery
View Gallery
The Michigan State University Bailey and Rath Halls Renovations encompassed two 100,000 sq.ft. student housing units within the MSU Brody Complex. The scope of work involved enhancing mechanical, electrical, and ventilation systems, as well as upgrading life-safety systems to adhere to ADA codes. This comprehensive transformation also included the installation of a passenger elevator, asbestos abatement, reconfiguration of residential wings, replacement of floors and ceilings, roofing and exterior repairs, window and curtain wall replacements, modifications to the reception desk, and the addition of a new mechanical penthouse. Additionally, community bathrooms were reconfigured to meet modern standards.
market
Higher Education
PROJECT SIZE
$24,900,000
Square Feet
200,000 sf
Contract Type
General Contractor (GC)
LEED Certification
none
Owner
Michigan State University
Architect
SHW Group
Location
East Lansing, Michigan