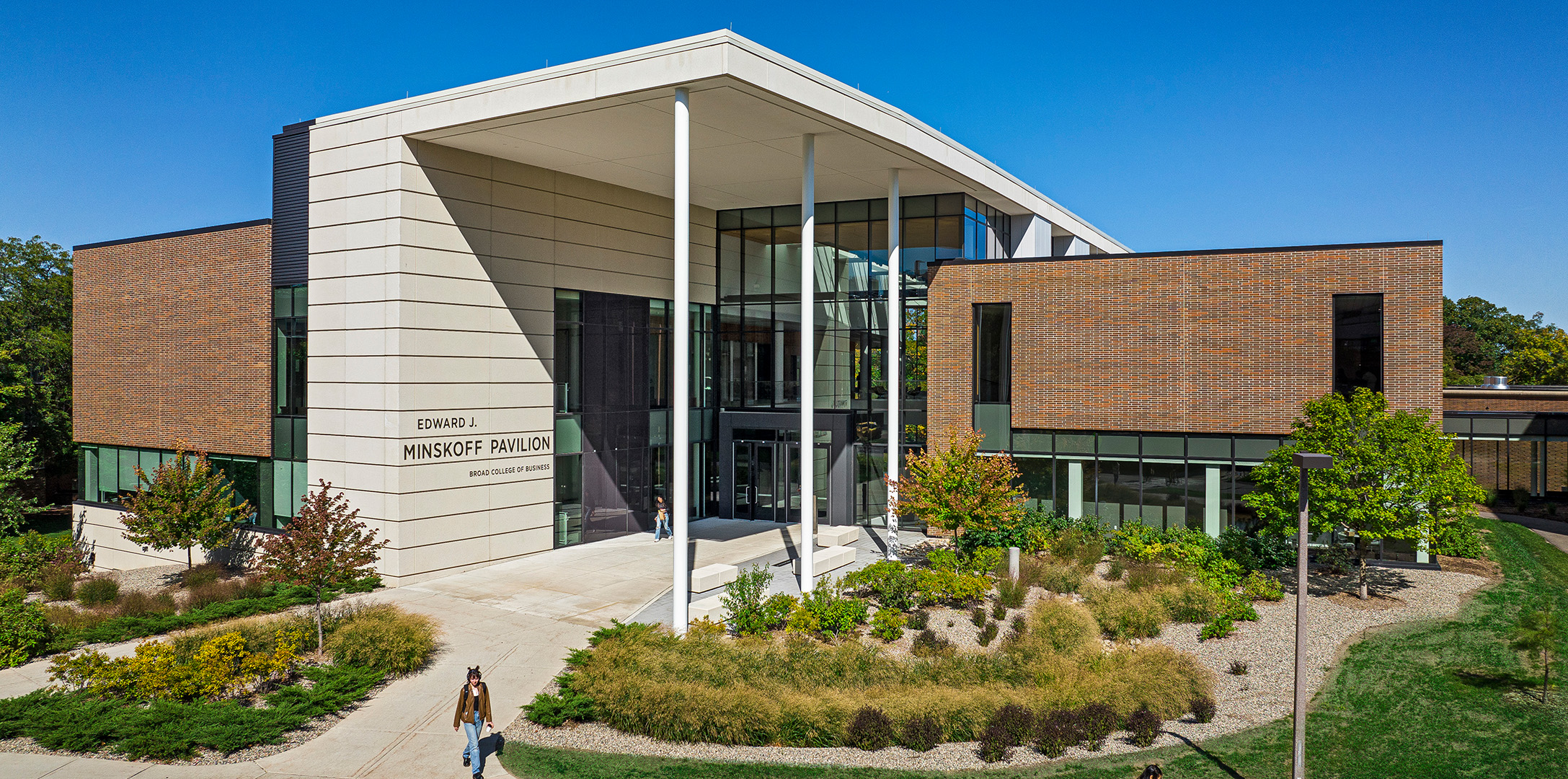 View Gallery
View Gallery
The Edward J. Minskoff Pavilion, is a state-of-the-art facility covering 100,000 square feet. It will cement MSU’s position as a top-of-mind business school, and will enhance the Broad student experience through its design around community, collaboration and teamwork. Higher education as we know it is changing, and this structure will position the Broad College ahead of the curve with flexible classrooms, energy-efficient spaces and cutting-edge technology. The building provides spaces for teaching and learning as well as offices for the MBA program and student groups. More than 60 percent of the space is dedicated to instruction and includes:
- 6 classrooms of 66–70 seats each (pitched in two-row terraces to foster team activities)
- 8 smaller classrooms for electives
- Multi-purpose room capable of being divided into 12 rooms with central removable dividers to serve as team breakout rooms
- Study spaces and “data caves”
- Laboratory space for the Team Effectiveness Teaching Laboratory
- Small conference rooms
- Dedicated MBA recruiting space
- MBA program office space
- Gathering spaces—both social, dining and outdoor
- A large program lounge that will hold 300 people and be convertible into a banquet and reception room
- Spaces for the other Broad College graduate programs and various centers for interdisciplinary collaborations
- Spaces for students, such as student lockers, dressing room, coat closets, office support, storage, etc.
market
Higher Education
PROJECT SIZE
$44,000,000
Square Feet
100,000 sf
Contract Type
Integrated Project Delivery (IPD)
LEED Certification
none
Owner
Michigan State University
Architect
FTCH and LMN Architects
Engineer
FTC&H
Location
East Lansing, Michigan