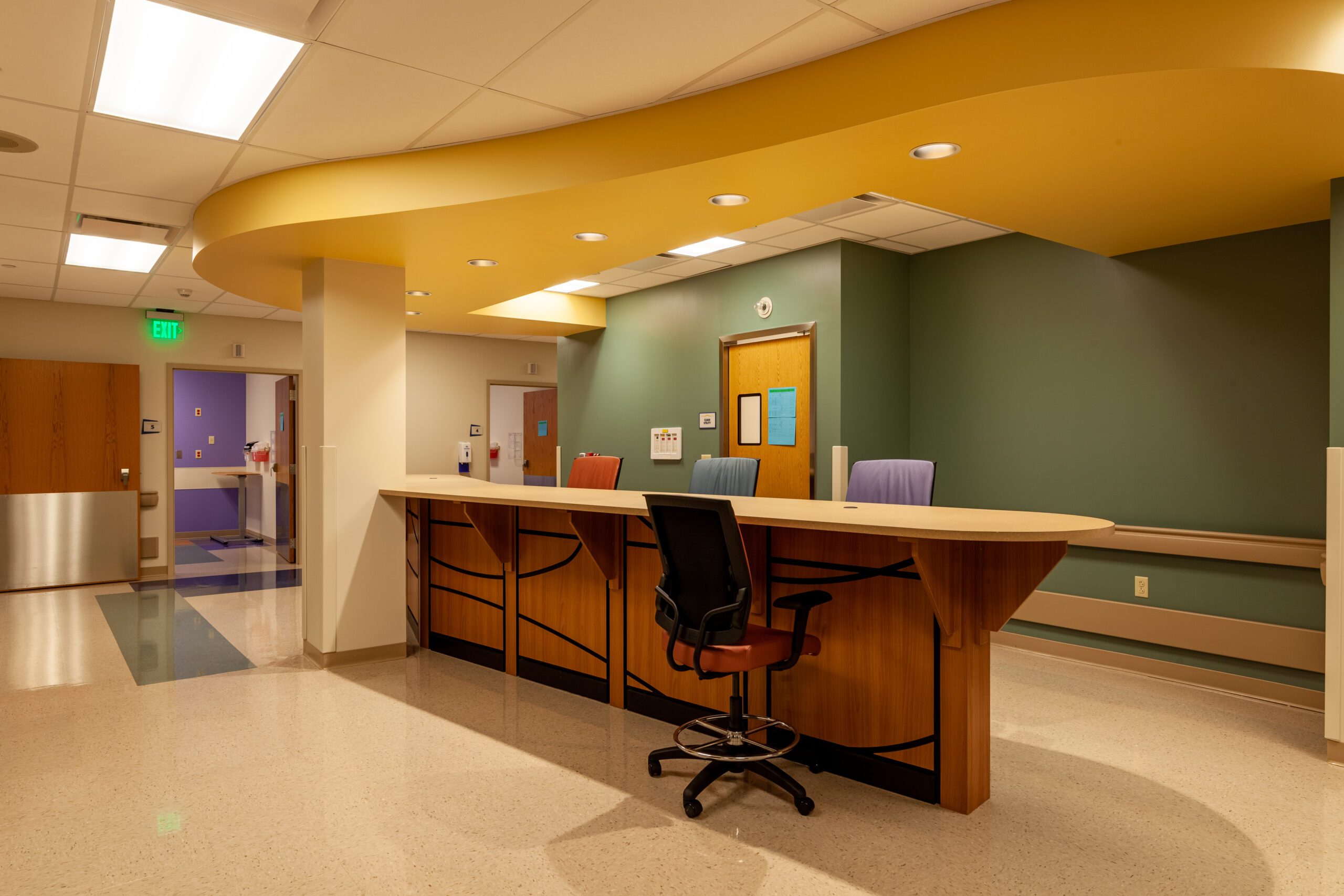 View Gallery
View Gallery
Embarking on a multifaceted endeavor, this project unfolded across four phases. Phase 1A introduced an 8,900 sq.ft. surgery addition, seamlessly integrating outpatient surgery staging, recovery areas, staff spaces, equipment storage, and central sterile zones. Coordinating with the owner ensured uninterrupted operation of the existing surgery department during construction, with site work and landscaping enhancements accommodating the new addition.
In Phase 2, the existing surgery department underwent a transformative dual-phase modification, resulting in a state-of-the-art endoscopy department, a new soiled holding/processing area, and an upgraded PACU. This renovation strategy, conducted in two stages, ensured ongoing departmental operation throughout the construction process. The subsequent phases, 3 and 4, encompassed strategic demolition of the 1980 building, creation of a new staff entrance, and site development for staff parking, expertly harmonizing construction and functional enhancement.
market
Healthcare
PROJECT SIZE
$7,000,000
Square Feet
22,700
Contract Type
Construction Management (CM)
LEED Certification
none
Owner
Hayes Green Beach Hospital
Architect
Johnson Johnson Crabtree
Location
Charlotte, Michigan