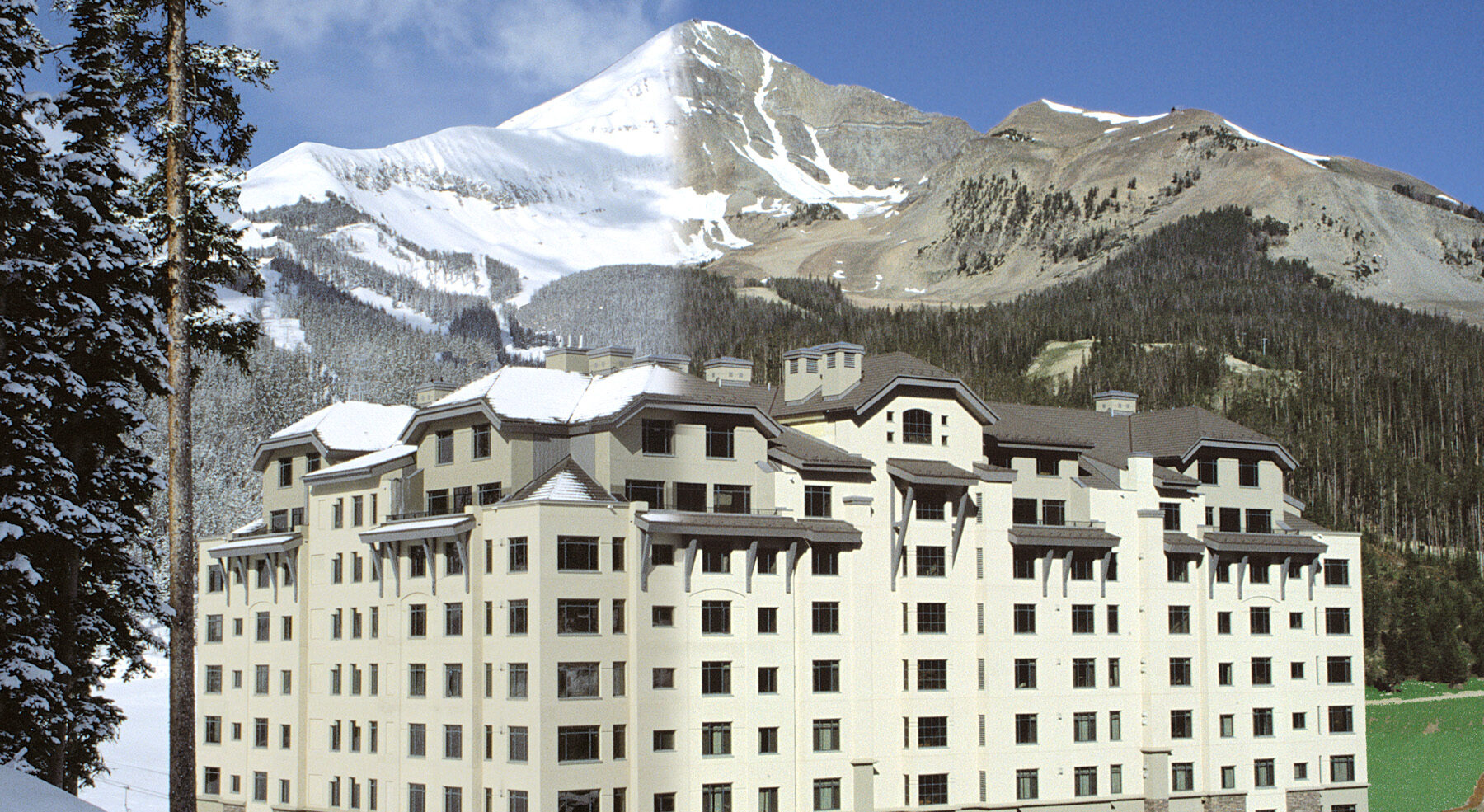 View Gallery
View Gallery
The Euro-Western Summit at Big Sky features eight residential levels, two public levels with reception, concierge, meeting rooms, fitness center, swimming pool size hot tub, Peaks restaurant, The Carabiner Lounge, Provisions Resortwear gift shop and an espresso cart. There are also three levels of underground parking with 120 spaces.
The 10-story building contains 98 one-, two- and three-bedroom condominiums that lock-off into flexible configurations. When all suites are used to their greatest capacity, there are 213 units, each with private entry, room number, two-line telephone, entertainment center and climate control; seven rooms are handicapped accessible.
The construction was complicated by the high elevation (7,515 feet), special seismic requirements, underground spring runoff, and 400 inches of seasonal snow.
The Summit was the largest single development undertaken in Big Sky since the resort’s inception in 1974.
market
Hospitality
PROJECT SIZE
$50,000,000
Square Feet
288,000 sf
Contract Type
Construction Management (CM)
LEED Certification
none
Owner
Boyne USA Resorts
Architect
Prugh & Lenon
Location
Big Sky, Montana