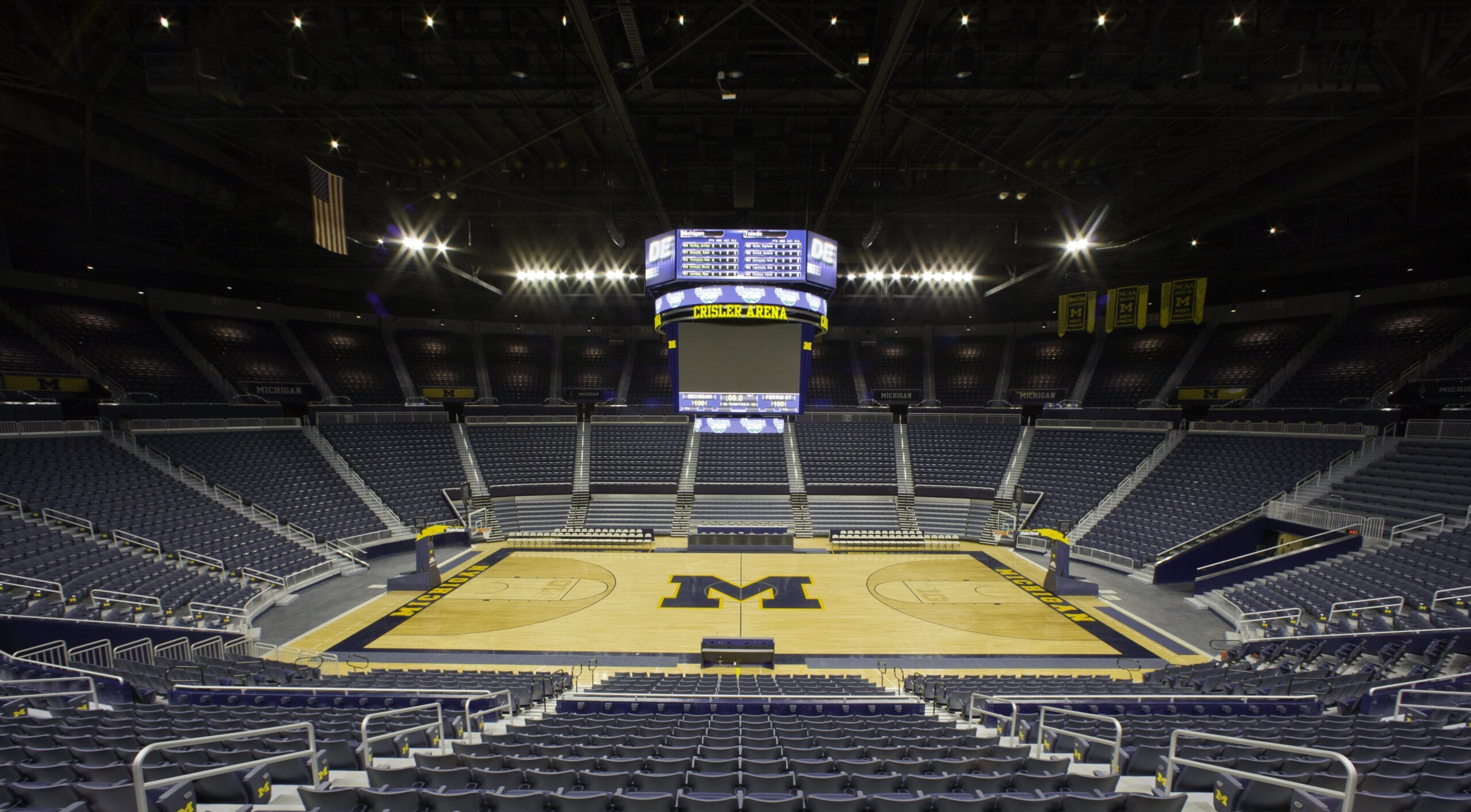 View Gallery
View Gallery
The Crisler Arena Renovation goes beyond the ordinary, unveiling a symphony of Mechanical-Electrical-Plumbing (MEP) artistry that elevates both aesthetics and functionality. As time-worn air handlers make their exit, witness the rise of new, energy-efficient stars, illuminating the arena’s core with an electric renaissance.
Beneath this surface transformation lies an even deeper allure. Arena steps align seamlessly with majestic entries, and a protective epoxy cloak envelops the concrete canvas, casting a lasting charm. Amidst this choreography, intimate Loge boxes find their place, introducing an exquisite intimacy within the vast expanse. Amidst this artistic evolution, life safety and security play a pivotal role, with enhancements like fire command centers, smoke detectors, and the graceful embrace of fire suppression systems, where aesthetics and unwavering safety unite in perfect harmony.
However, the true marvel unfolds in the dance of coordination, where the Clark team orchestrates a symphony of efficiency and safety. Amidst the ballet of cranes soaring above, man lifts navigate the event level with finesse, ensuring every movement resonates with precision. This transformation delves beneath the surface, breathing life into a renewed storage sanctuary beneath the arena’s embrace. The Crisler Arena Renovation stands as a testament to modernity’s fusion with security, elegance, and flawless coordination, crafting a masterpiece that reimagines an iconic legacy.
market
Higher Education
PROJECT SIZE
$14,00,000
Square Feet
177,543 sq.ft.
Contract Type
General Contractor (GC)
LEED Certification
none
Owner
University of Michigan
Architect
TMP Architecture
Location
Ann Arbor, MI