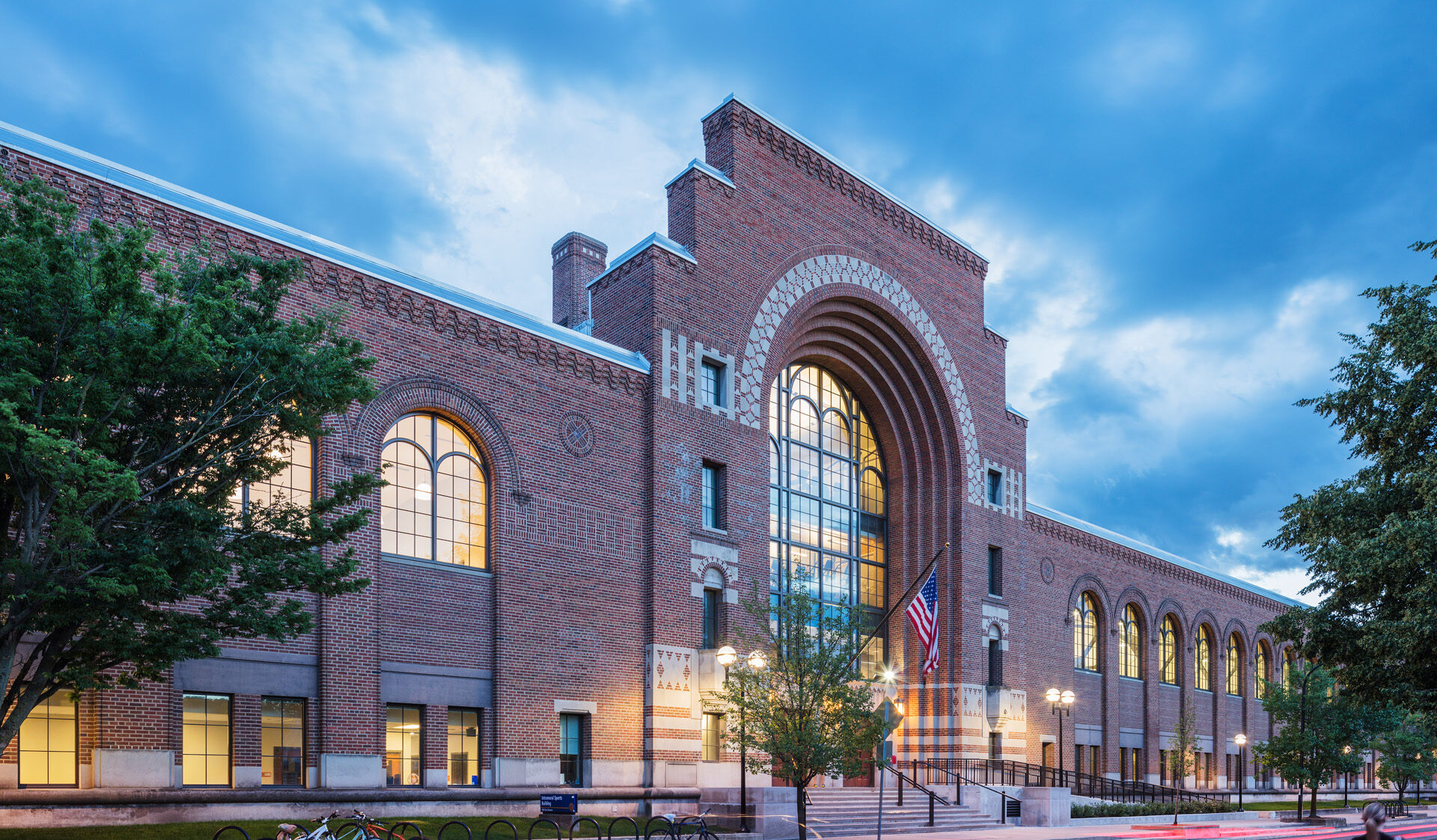 View Gallery
View Gallery This project involved revitalizing a 98,754-square-foot, three-story building constructed in 1928, situated within the Athletic Area on Campus. Despite limited space due to adjacent buildings on the east and west sides, along with the presence of the NCAA track to the south, a comprehensive renovation took place. Extensive architectural, mechanical, and electrical enhancements were undertaken, alongside site improvements including stair replacement, ADA ramp installation, and sanitary sewer connections. Every window in the building was replaced to upgrade the facility.
The renovation addressed various functional zones within the structure, spanning the North and South Elevations, Lower Level Areas (weights, fitness, racquetball courts, and locker rooms), Cardio Area, Lower Level Offices, Core Area on 1st to 3rd floors, Gymnasium, Large Group Exercise spaces, Roof, and Mechanical Room. The transformation not only modernized the building but also optimized its diverse sections for enhanced utility and comfort.
market
Higher Education
PROJECT SIZE
$21,000,000
Square Feet
98,754 sf
Contract Type
General Contractor (GC)
LEED Certification
none
Owner
University of Michigan
Architect
Integrated Design Solutions
Location
Ann Arbor, Michigan