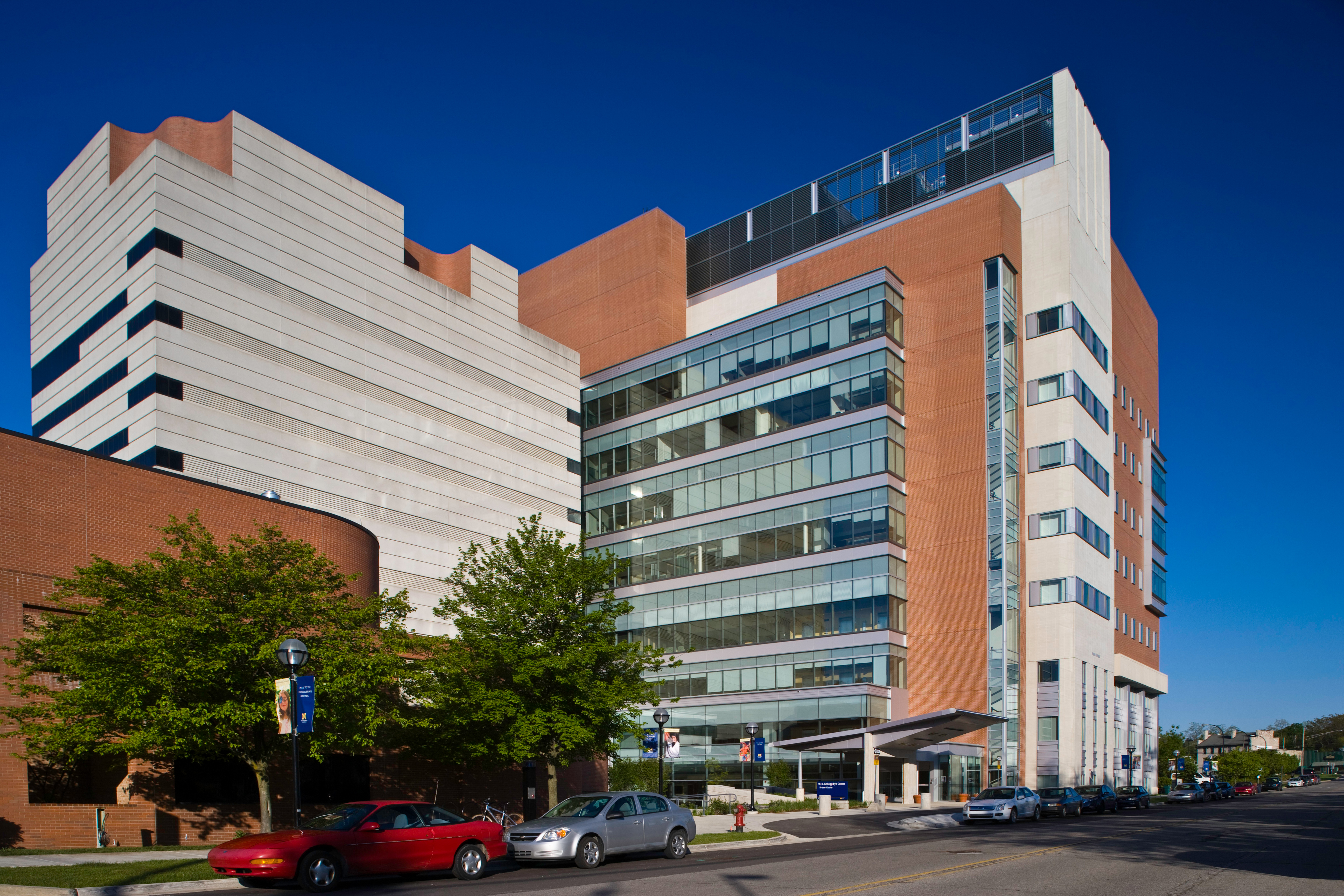 View Gallery
View Gallery
Situated to the west of the existing Kellogg Eye Center Building, the University of Michigan Hospital Eye Center Expansion project encompasses a clinical and research tower. This development facilitates the growth and operational needs of the Department of Ophthalmology and Visual Sciences, along with the Brehm Center for Type 1 Diabetes Research and Analysis.
The building consists of eight floors dedicated to clinics, surgery, and research, complemented by mechanical equipment penthouses. Approximately 72,000 sq.ft. is allocated for Ophthalmology and Visual Sciences activities, housing clinics, eight surgery suites, research facilities (including vivarium), faculty offices, and support spaces. Additionally, the Brehm Diabetes Research and Analysis Center occupies around 33,000 sq.ft., featuring research labs, systems analysis and bioinformatics offices, a “Cure Room” assembly area, and associated support spaces. About 11,000 sq.ft. caters to general Health System research and related support facilities. A common lobby, atrium, and general building services efficiently serve the diverse functions housed within the structure.
market
Healthcare
PROJECT SIZE
$94,000,000
Square Feet
214,600 sq.ft.
Contract Type
Construction Management (CM)
LEED Certification
none
Owner
University of Michigan
Architect
KlingStubbins
Location
Ann Arbor, MI