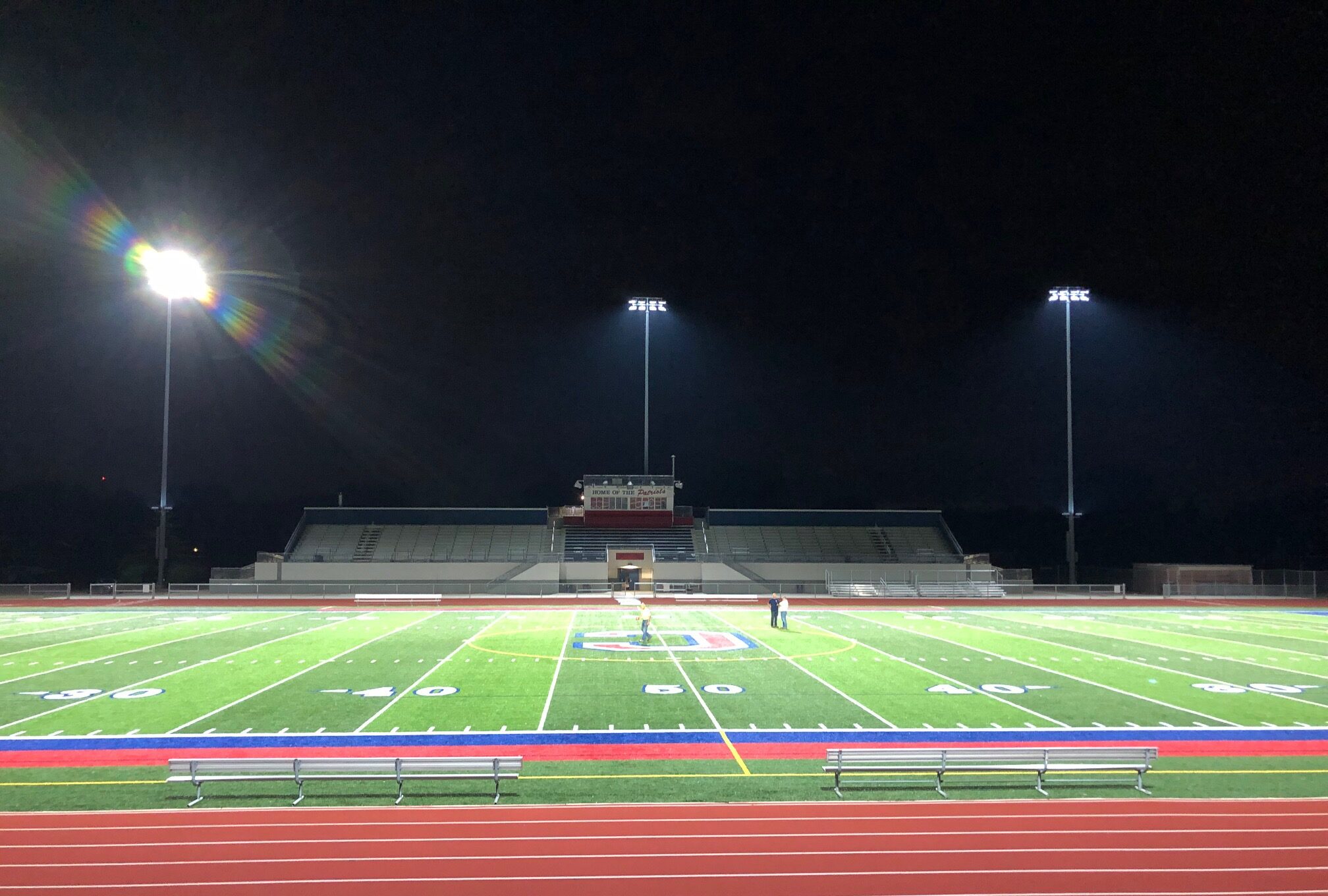 View Gallery
View Gallery The bond program involved renovation/remodeling through two phases of summer
construction.
• Phase I: Included $14 million construction at 20 different school buildings. Scope of work
involved complete renovation of toilet rooms, all new LVT flooring in several schools,
mechanical upgrades, parking lot replacements, new football field stadium lighting, interior
emergency lighting upgrades, cleaning and flushing of mechanical piping, door and hardware
replacements, new drinking fountains, window treatments, casework upgrades and several
other miscellaneous renovations.
• Phase II: Included $13.4 million construction at 17 different school buildings. Scope of work
involves baseball and softball field improvements, new roofing, demolition of an existing
building, complete renovation of toilet rooms, all new LVT flooring in several schools,
mechanical upgrades, parking lot replacements, interior emergency lighting upgrades,
cleaning and flushing of mechanical piping, door and hardware replacements, new drinking
fountains, window treatments, casework upgrades and several other miscellaneous
renovations
market
K-12 Education
PROJECT SIZE
$27.4 million
Square Feet
20 buildings
Contract Type
Construction Management (CM)
LEED Certification
none
Owner
Warren Consolidated Schools
Architect
Wakely Associates, Inc.
Location
Warren, MI