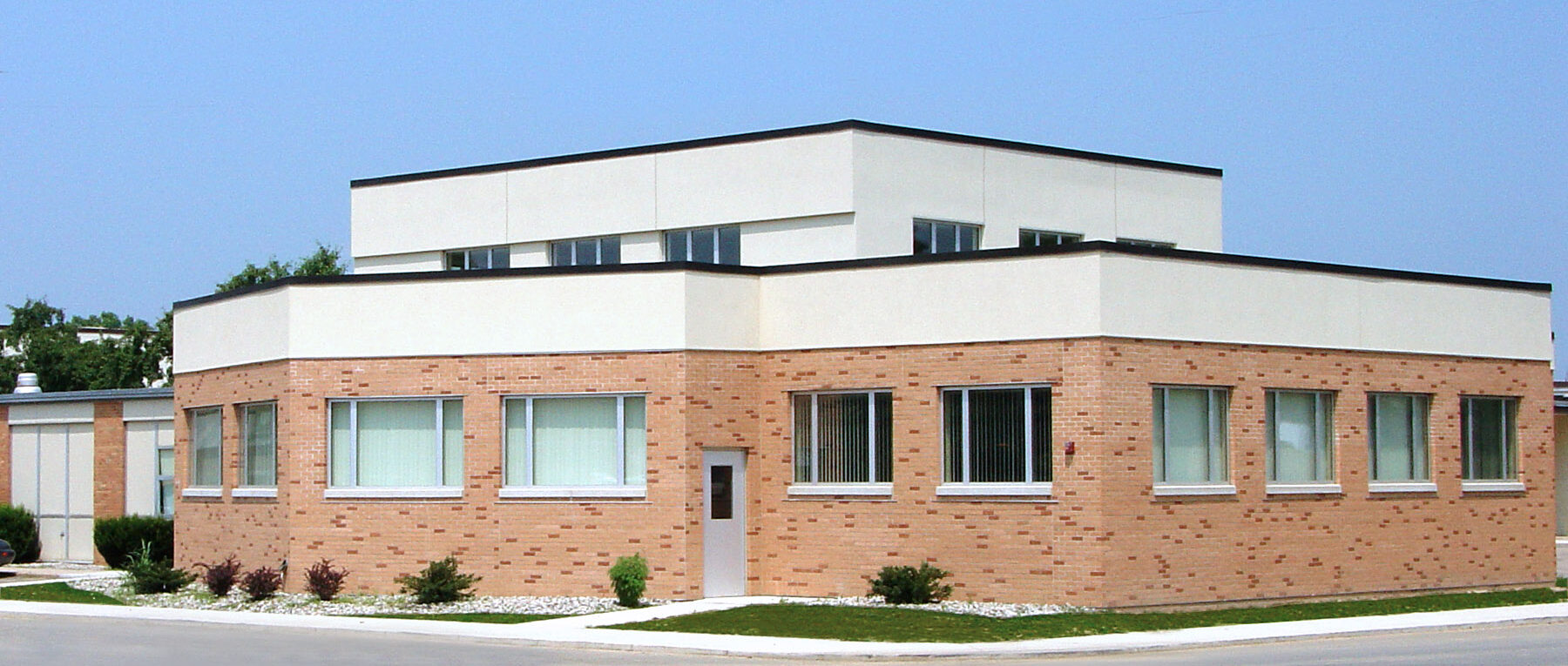 View Gallery
View Gallery
2004 Bond Program
51,000 s.f. addition to the Jr. High/High School building; gymnasium with locker rooms, weight room, wrestling and aerobics room; new 5,000 s.f. Agricultural Building; new bleachers; Community Health Center; improved site circulation.
2002 Bond Program
8,500 s.f. addition of Media Center, science room, and specialty classroom; new track with events area, fencing, bleachers, and landscaping; 9,700 s.f. addition to Elementary School with multipurpose area, kitchen, storage, restrooms, parking, bus-drop area, playground; major renovation of computer room and mechanical upgrades.
market
K-12 Education
PROJECT SIZE
$7.835 million – 2004 $8.5 million – 2002
Square Feet
51,000 sf
Contract Type
Construction Management (CM)
LEED Certification
none
Owner
Webberville Community Schools
Architect
Fanning/Howey Associates