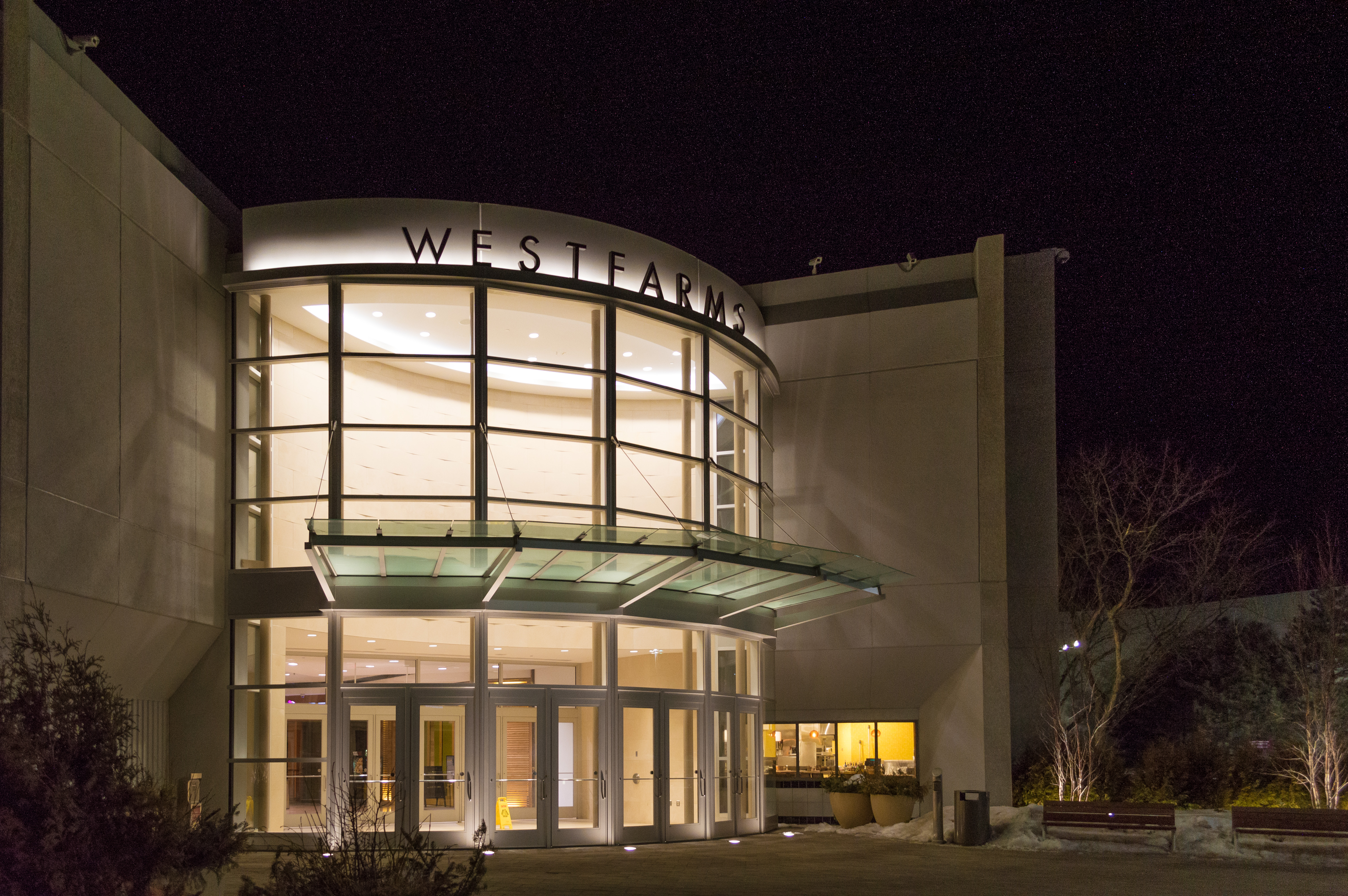 View Gallery
View Gallery
This project includes replacement of two mall entrances, renovation and re-configuration of seven mall anchor courts, interior renovations throughout the mall and site signage upgrades throughout the popular Westfarms Mall. Renovations of the 15,000 sq.ft. Grand Court includes a new glass enclosed elevator and state of the art customer service desk.
Communication and coordination where critical for the success of this project. All construction activities where coordinated to minimize the impact on mall patrons. Barricades and wayfinding signs where utilized create a safe work area and to route pedestrians to their destination. Extensive protection was implemented to protect artwork and existing mall finishes to create a seam less project turnover.
market
Retail & Mixed Use
PROJECT SIZE
$12,000,000
Square Feet
97,000 sq.ft.
Contract Type
Construction Management (CM)
LEED Certification
none
Owner
The Taubman Company
Architect
Hobbs + Black
Location
Farmington, CT