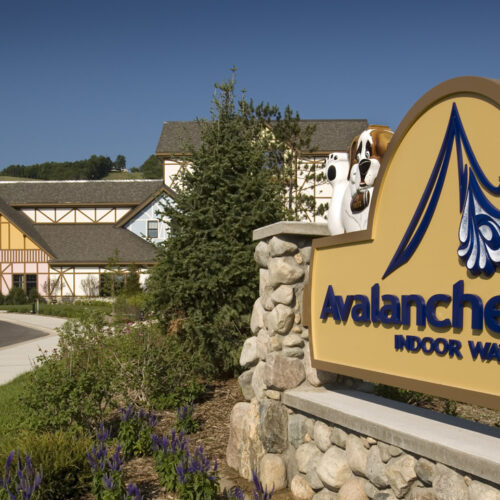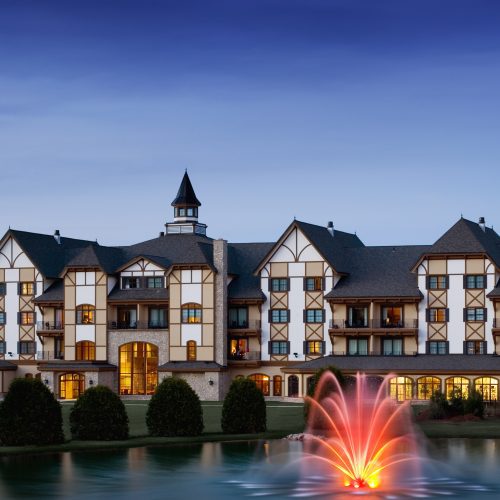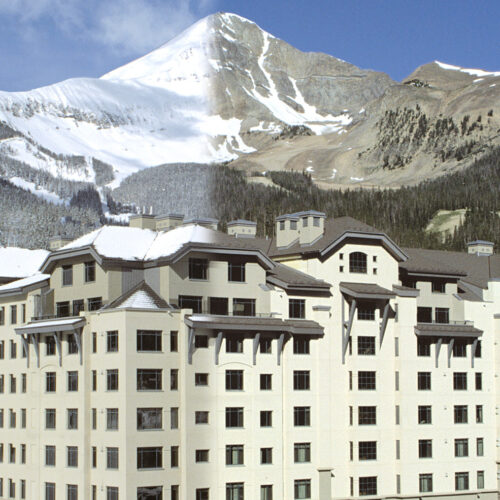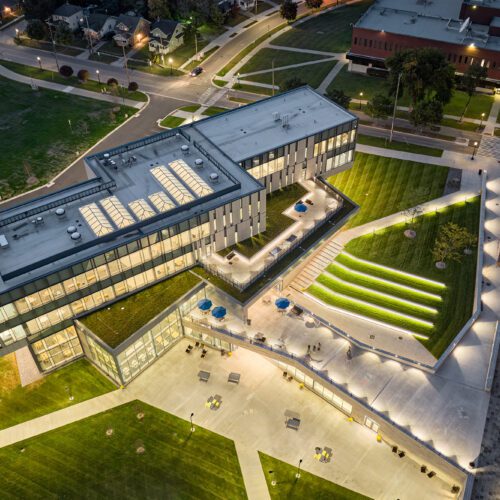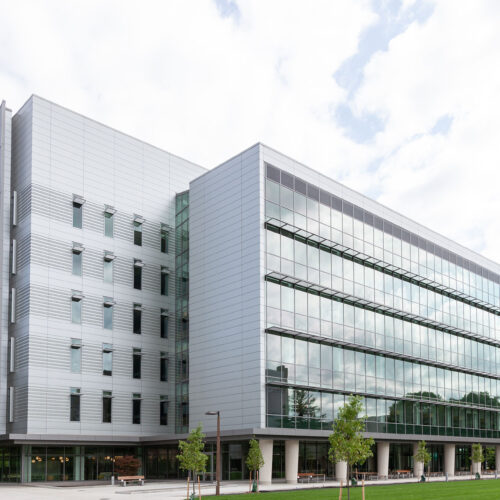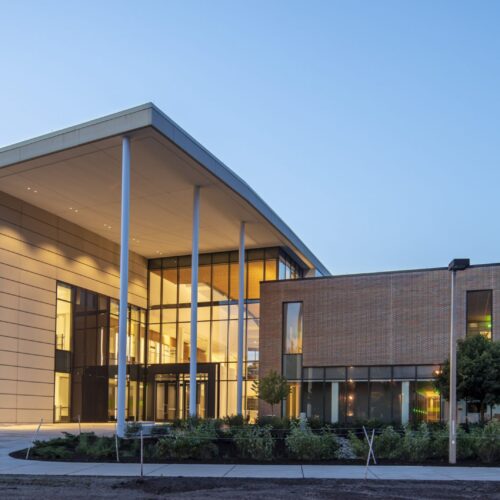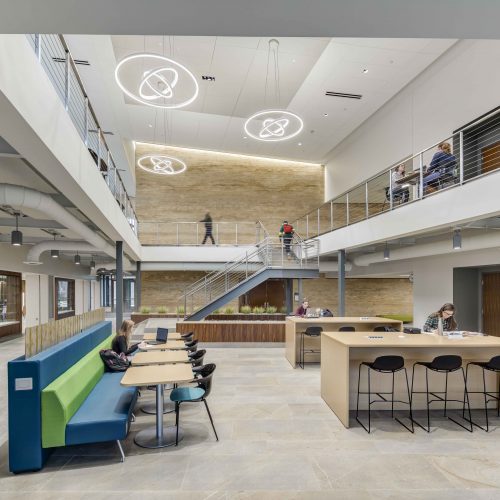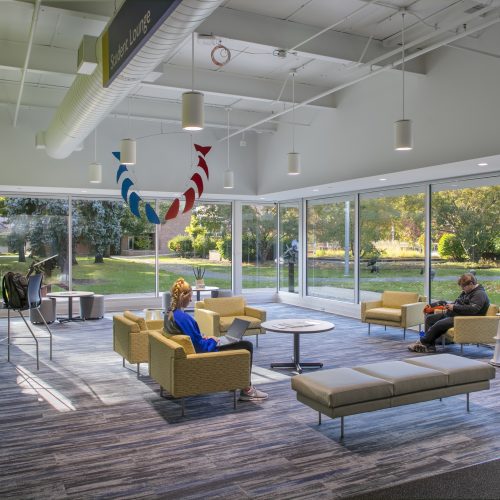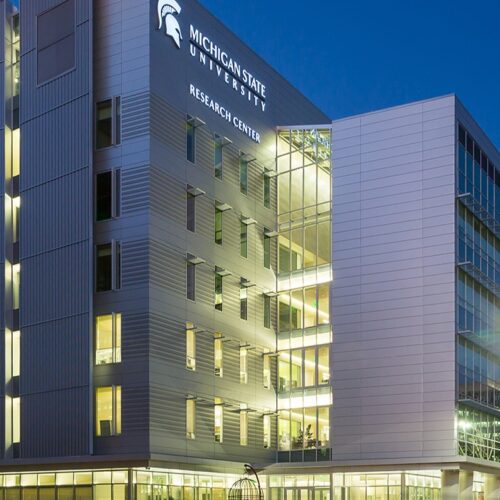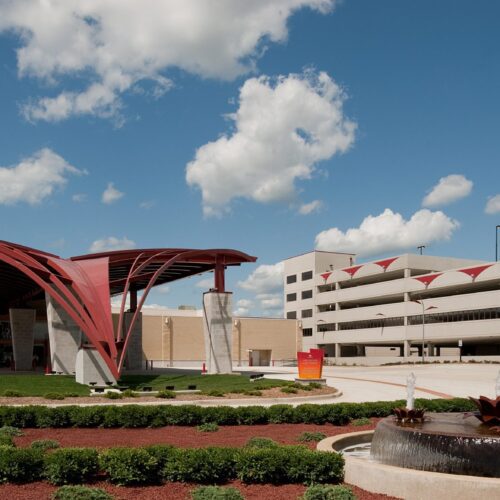
Firekeepers Casino and Parking Garage
Standing as a remarkable addition on a sprawling 77-acre site in Battle Creek, the 236,000-square-foot casino crafted by Clark Construction Company is a testament to efficient delivery, completed within a swift 15 months. Designed to astound, this expansive complex embodies Las Vegas-style gaming, offering an astonishing array of over 2,682 slot machines, 78 table games, […]
