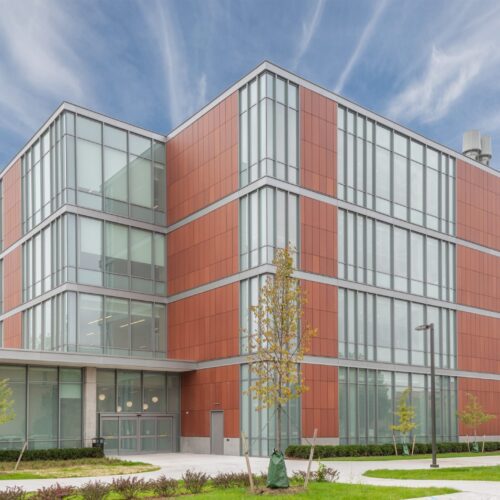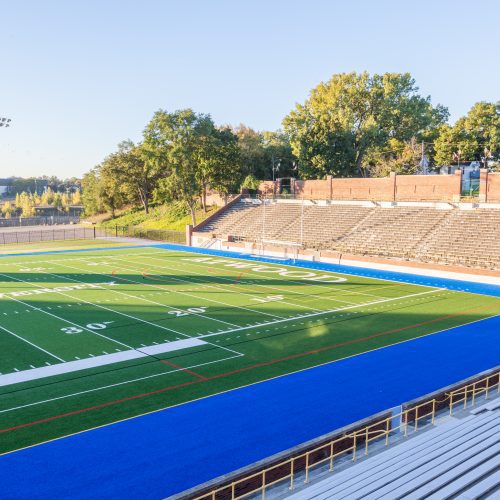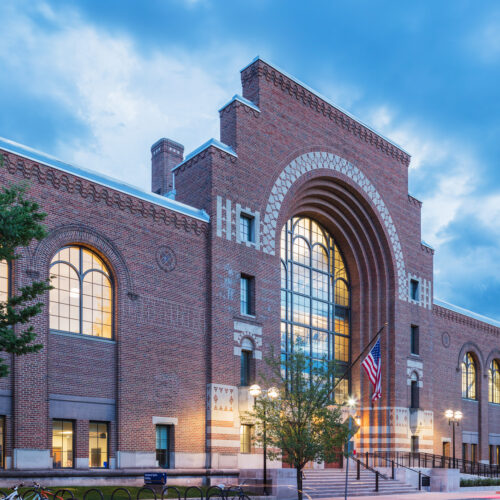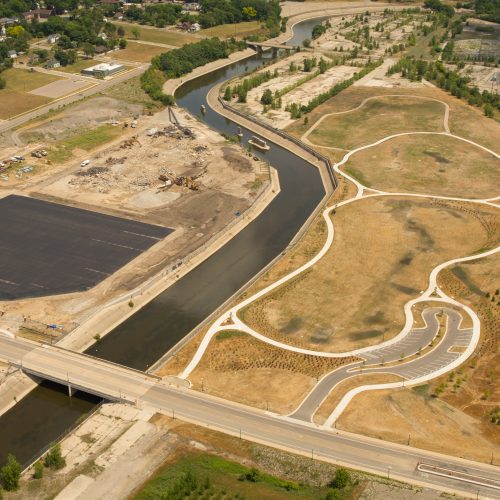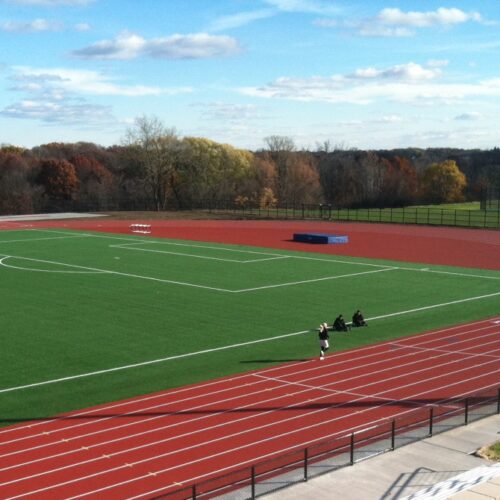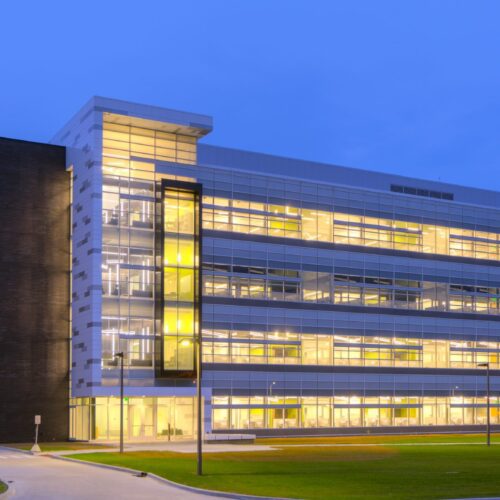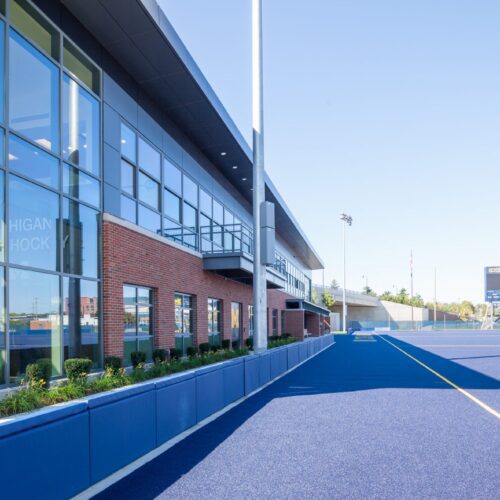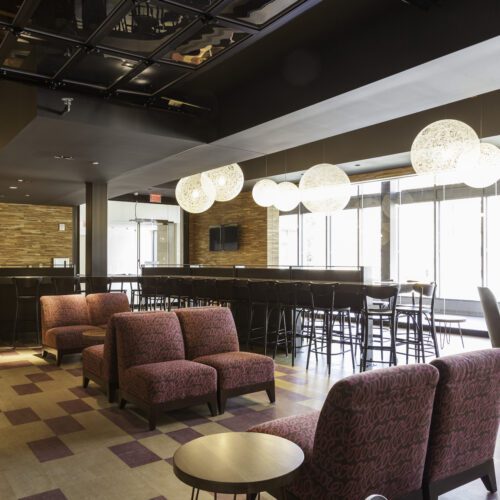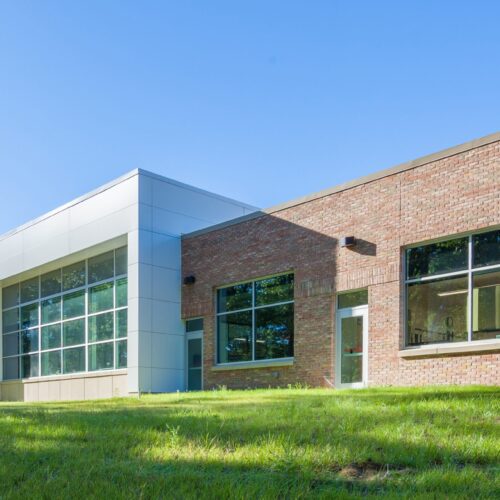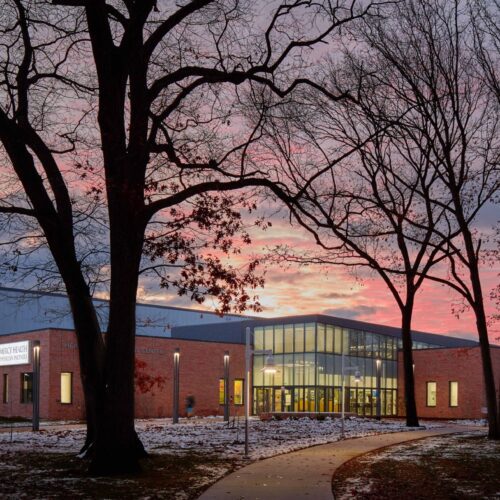
Muskegon Community College Health and Wellness Center
Muskegon Community College’s new $14.2 million health and fitness center is a 52,400-square-foot Health and Wellness Center on the college’s main campus was completed about four months ahead of schedule. It houses the college’s health, physical education and recreation department; the medical assistant program; and athletic department office. It features a fitness center, indoor running track […]
