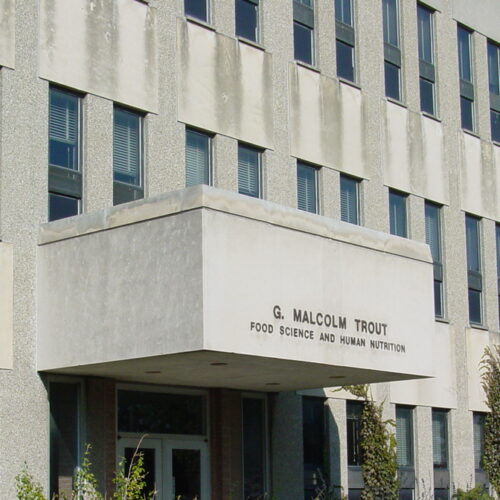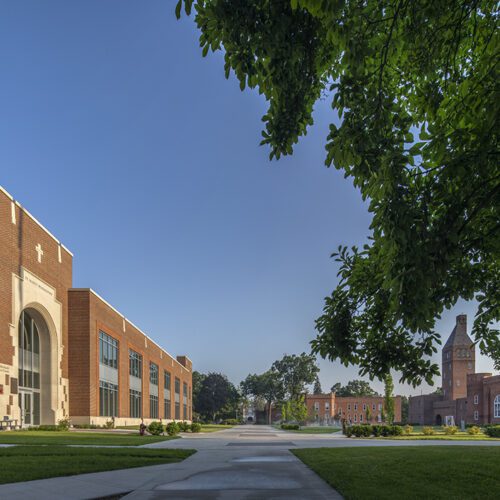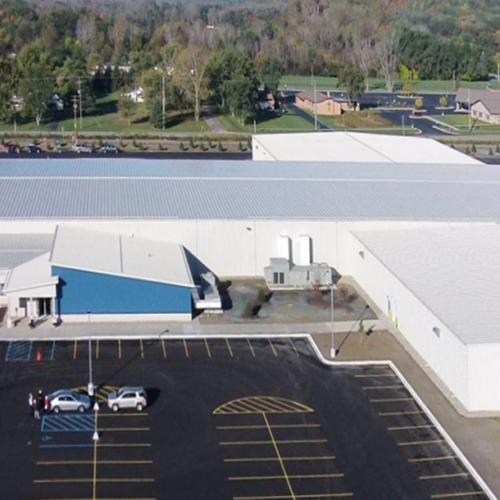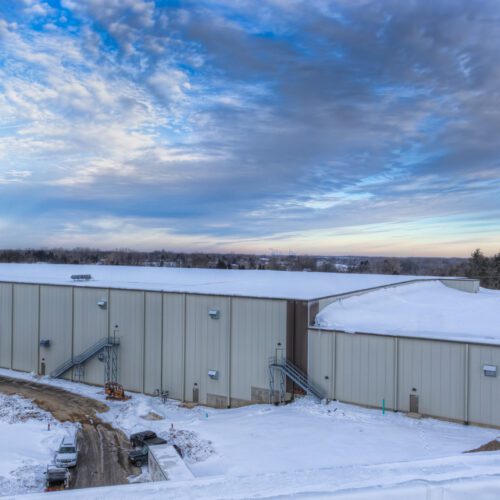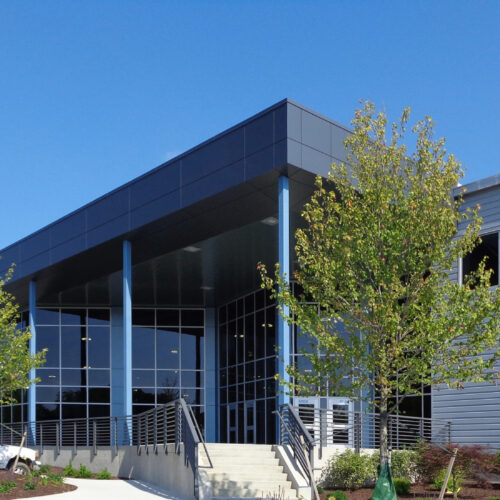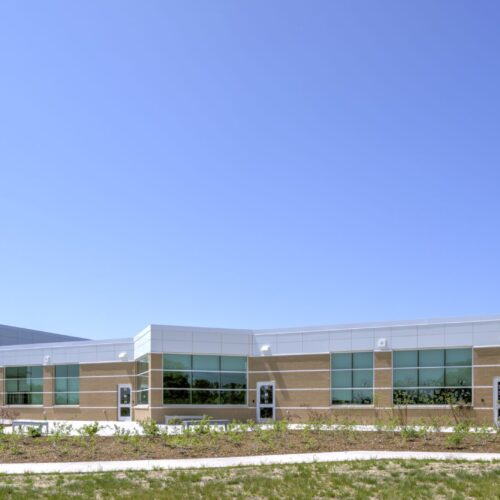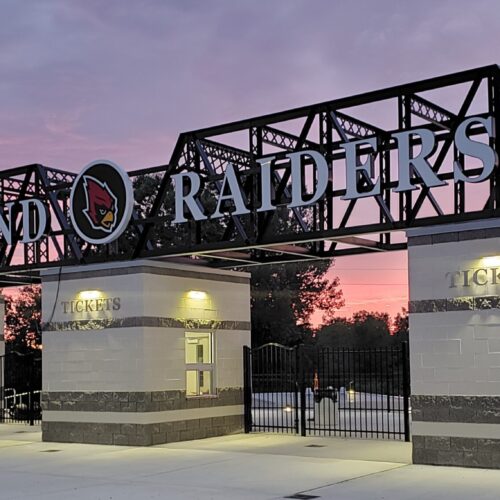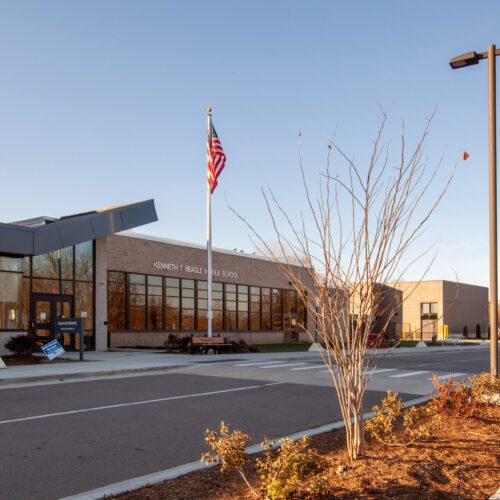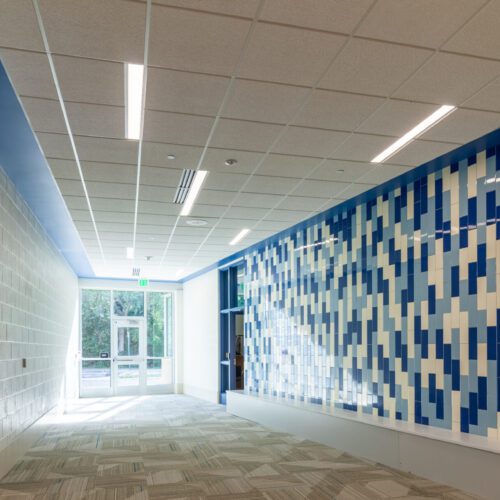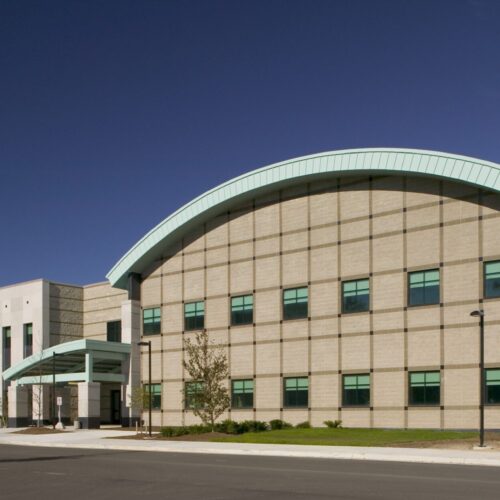
Lansing Community College M-Tech & Technical Training Facility
New 262,000 sq.ft. facility located on a 50-acre site in Delta Township, the new M-TEC/TTC Facility was the first structure to be built outside the college’s downtown campus. The center’s training specifically targets workers in information technology, construction, manufacturing and automotive occupations. The center also houses other LCC technical training programs including architecture, interior design, agriculture, […]
