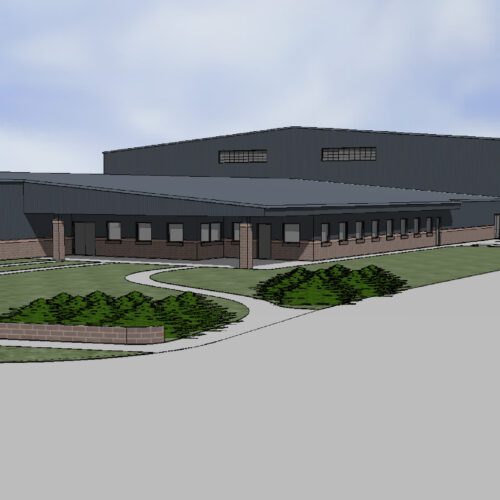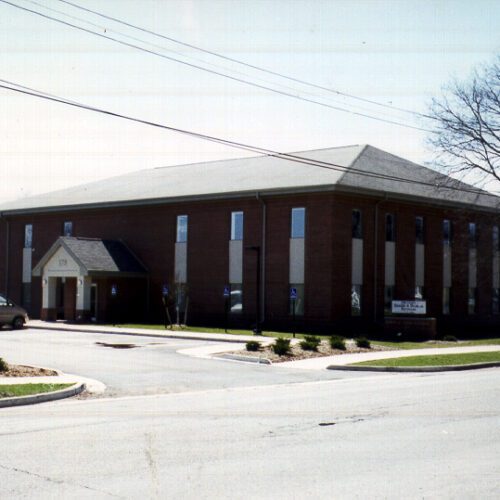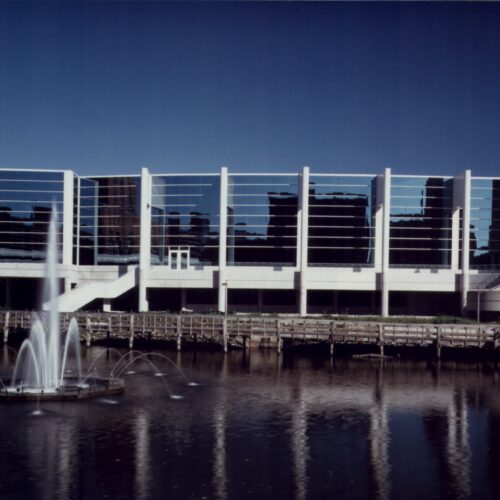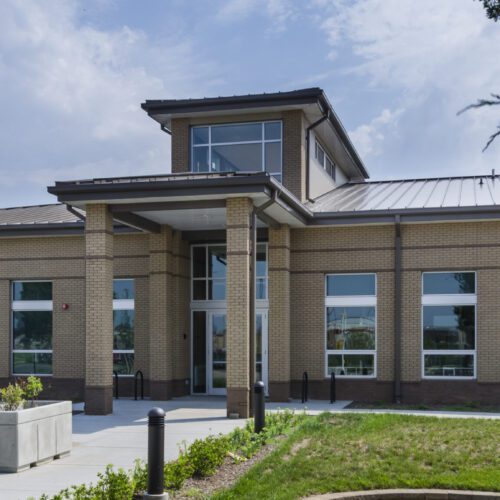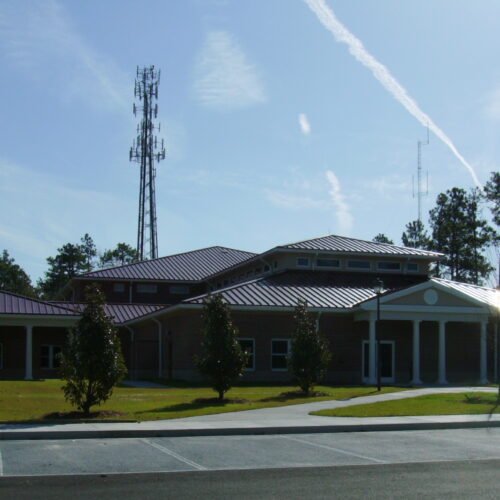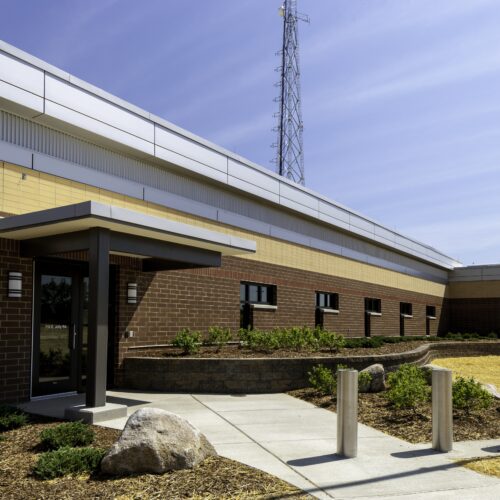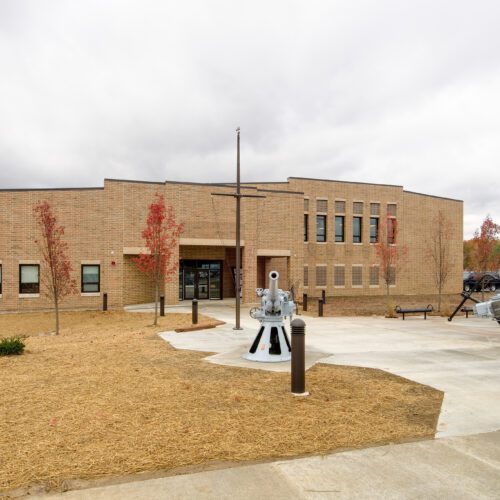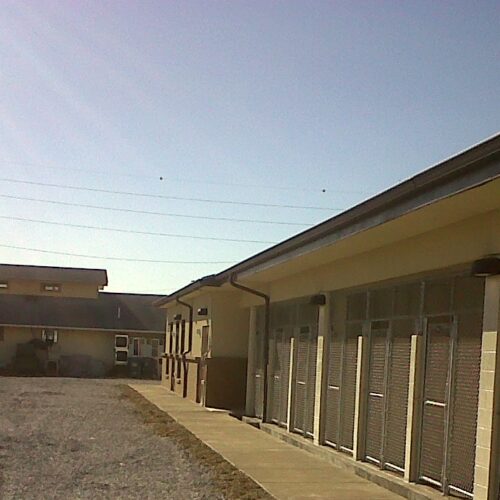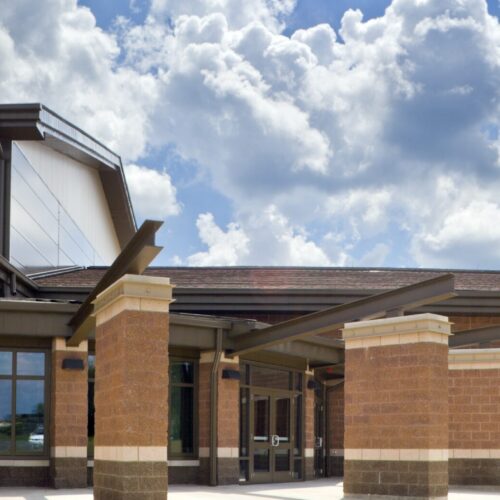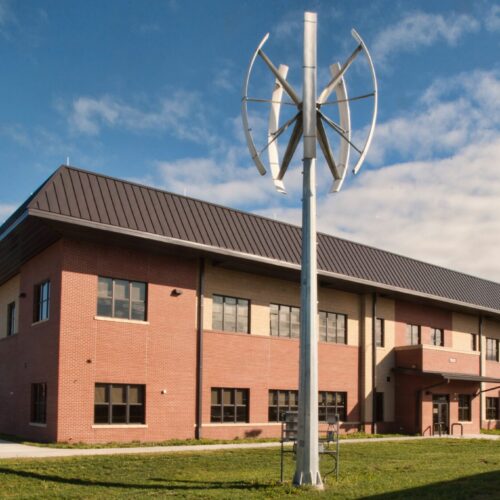
Fort Riley Battalion Headquarters
Introducing the cutting-edge 40,000 sq.ft. Fort Riley Battalion Headquarters. Powered by solar PV electric and water systems, adorned with efficient wind turbines, and tapping into geothermal wells, this space redefines environmental responsibility. Inside, access flooring promotes adaptability while secure SCIF areas ensure confidentiality. The foundation is rooted in a robust structural steel frame, dressed in […]
