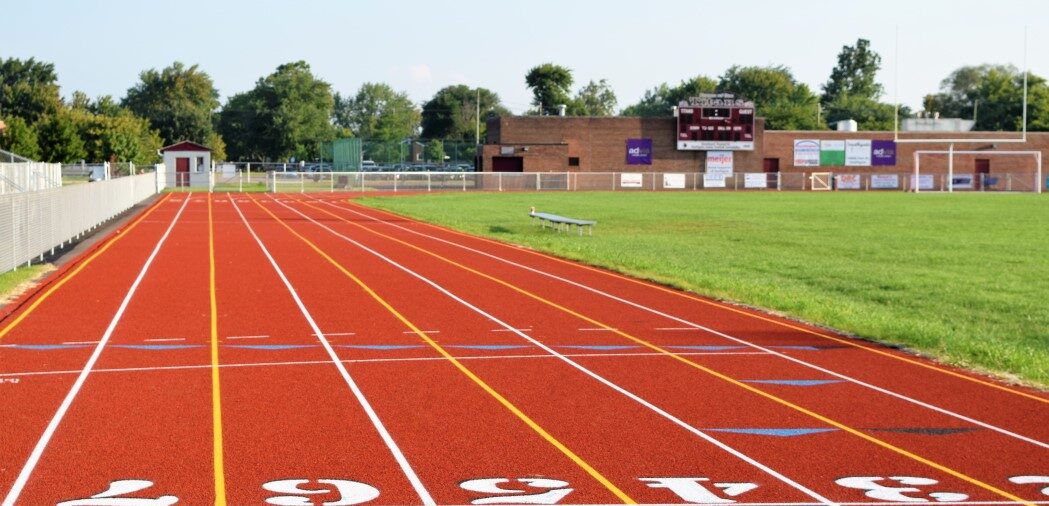 View Gallery
View Gallery
This three-phase project began in the summer of 2016 and continued through the fall of that year. It commenced again in the summer of 2017.
Phase 1 – Summer 2016 – The work completed consisted of adding security entry vestibules and reconfiguring the main office spaces at all four elementary schools, replacement of parking lots at three elementary schools (including traffic flow improvements and site lighting), replacement of the track, and associated field events, at Anderson High School, replacement of doors and hardware at Asher Alternative High School, replacement of various sidewalks district-wide, new boilers at Davidson Middle School, new RTUs at several buildings, and re-piping and replacing the controls on 124 classroom vertical unit ventilators. In addition, a fast-track food service project was bid out in late June and completed prior to the start of school and included a new servery at Davidson Middle School and removal and replacement of a walk-in freezer/refrigerator at Allen Elementary.
Phase 2 – Fall 2016 – The stadium renovations at Anderson High School continued with replacement of a 1,500-seat home grandstand and a 500-seat visitor bleacher after the completion of the football season. Work included structural concrete slabs under both bleacher systems that was completed using cold weather construction techniques.
Phase 3 – Summer 2017 – The work for this period includes: New parking lots and site lighting at Anderson High School, Davidson Middle School, Fordline Elementary, Asher Alternative High School, and Beacon Day Treatment Center; new tennis courts at Anderson High School; softball and baseball field upgrades at Anderson High School; a new softball press box and improvements to the existing football press box; installing security vestibules at all remaining buildings; replacing brick and failing window lintels at Grogan Elementary; replacing classroom casework at all four elementary schools; re-piping and replacing controls on all remaining classroom vertical unit ventilators district-wide; replacing the stage sound system and lighting at Anderson High School; replacing exterior single pane windows at Asher and Beacon; ADA door hardware upgrades district-wide; food service upgrades district-wide; upgrading the BMS system and user interface; and district-wide mechanical and electrical upgrades.
market
K-12 Education
PROJECT SIZE
$12,800,000
Square Feet
Various
Contract Type
Construction Management (CM)
LEED Certification
none
Owner
Southgate Community Schools
Architect
TMP Associates
Location
Royal Oak, MI