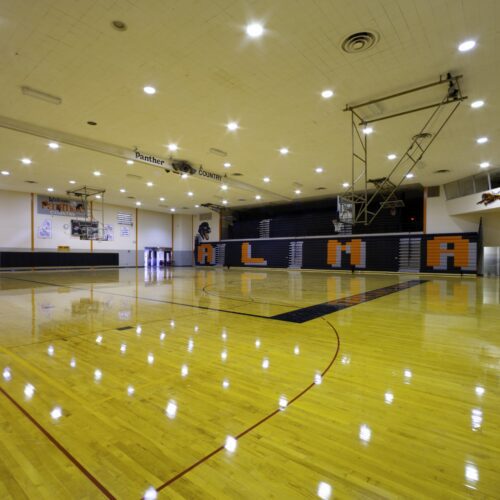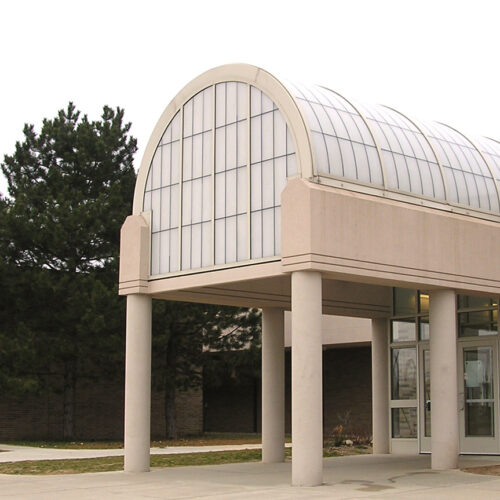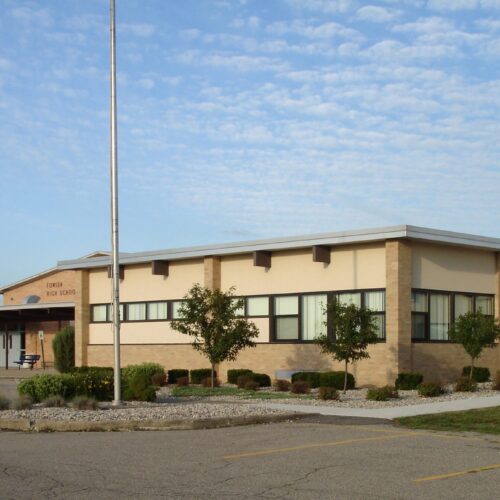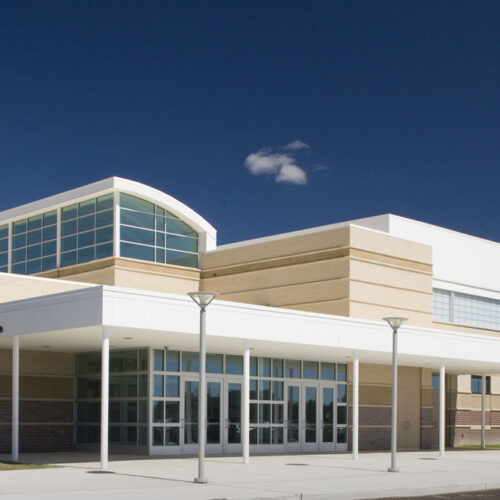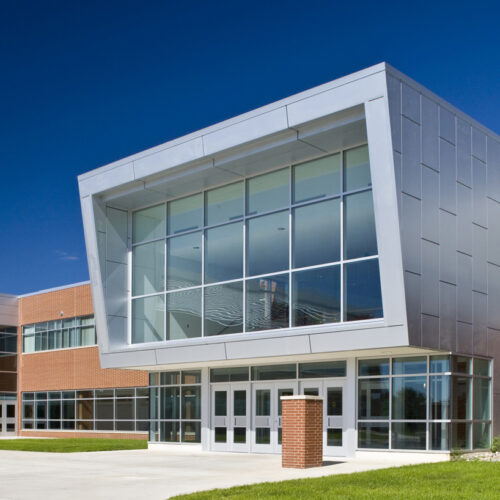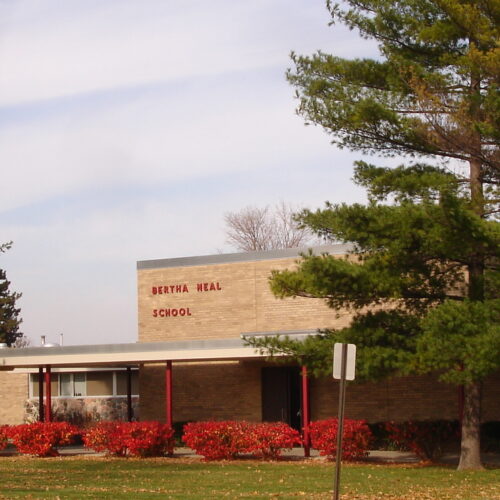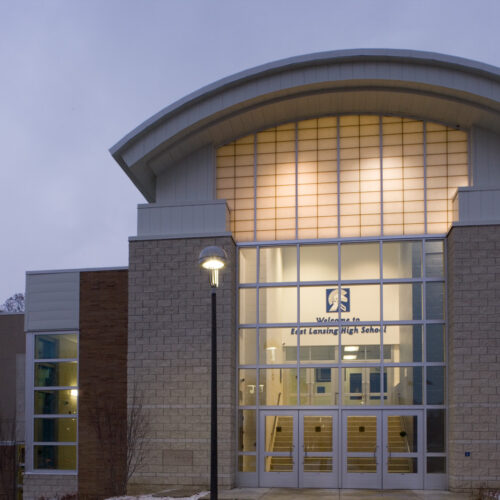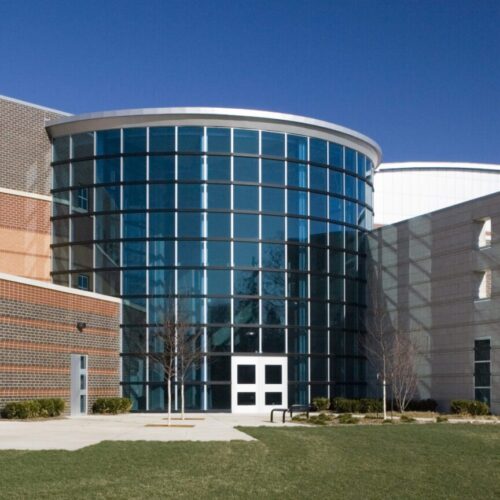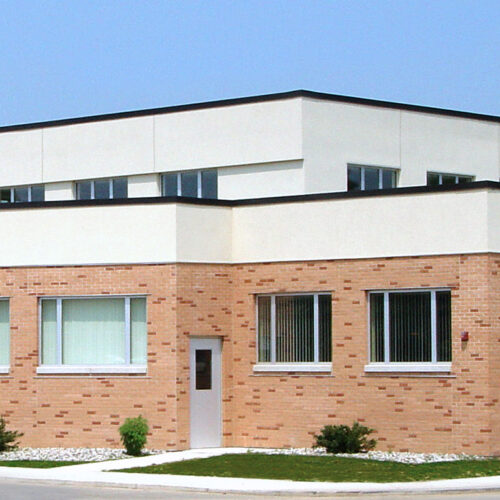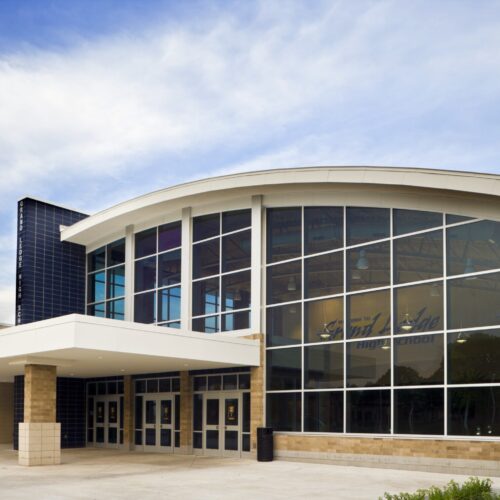
Grand Ledge Public Schools
Renovation and upgrades at 10 separate district buildings; scope of work included: District wide replacement and upgrade of existing heating, cooling and ventilation systems Multiple chiller installations Modification of existing AHUs and conversion from DX to chilled glycol systems Boiler installation and replacement of fin tube and modular type systems Conversion of existing BMS to […]
