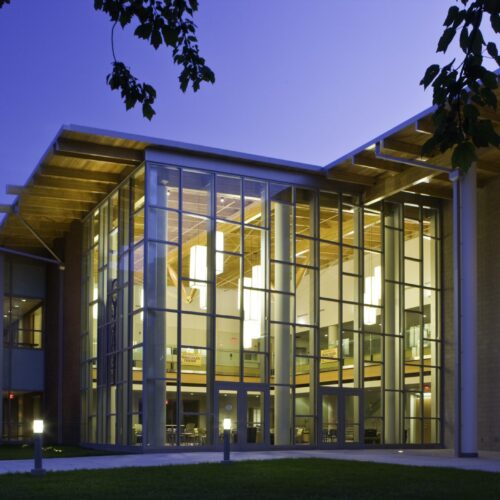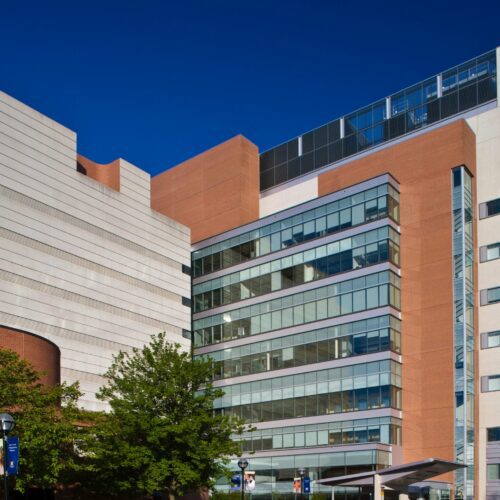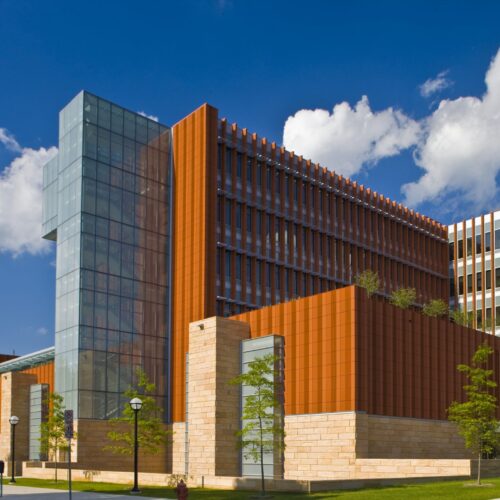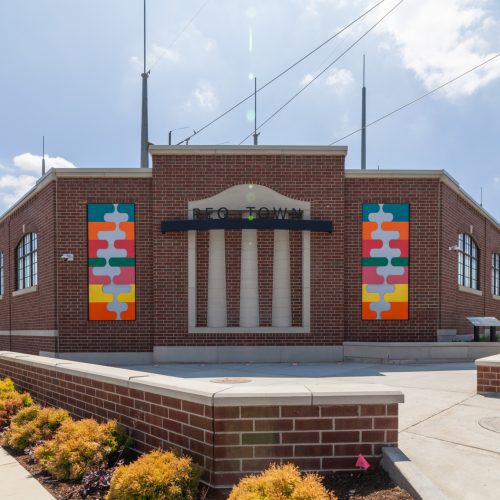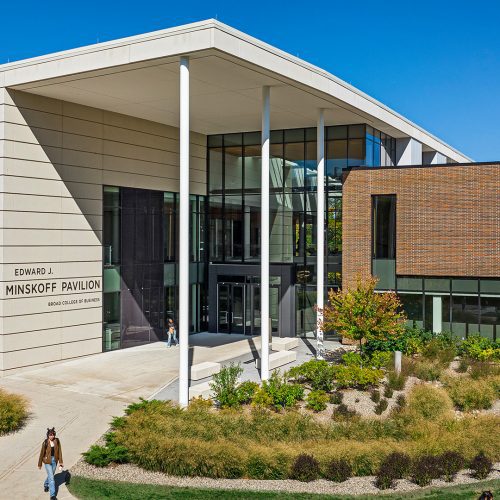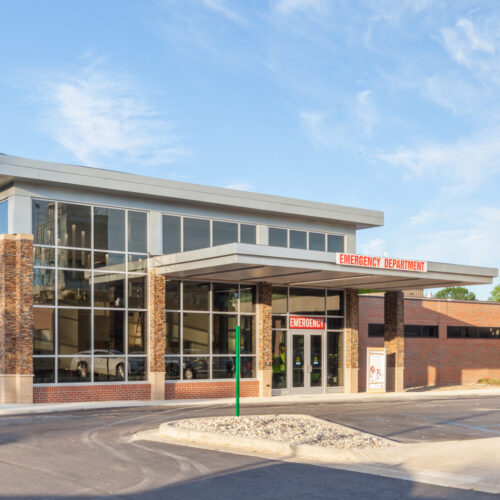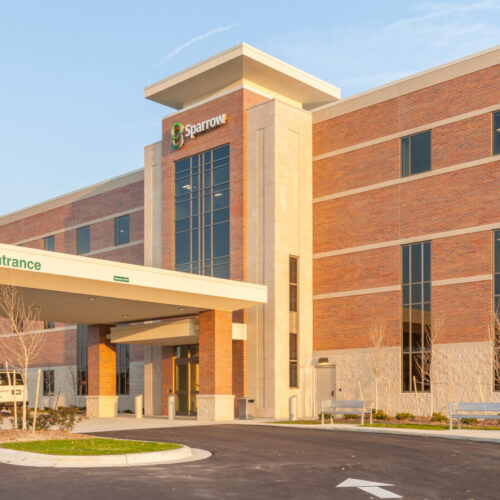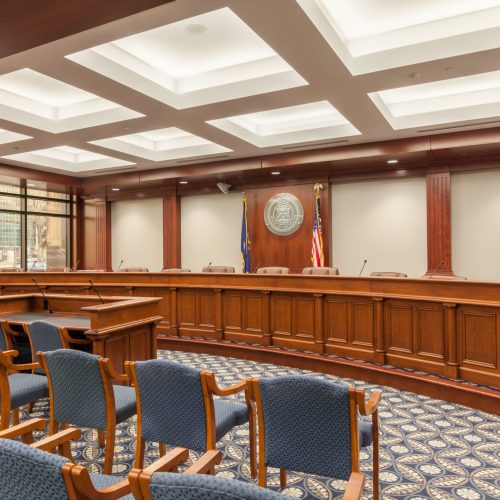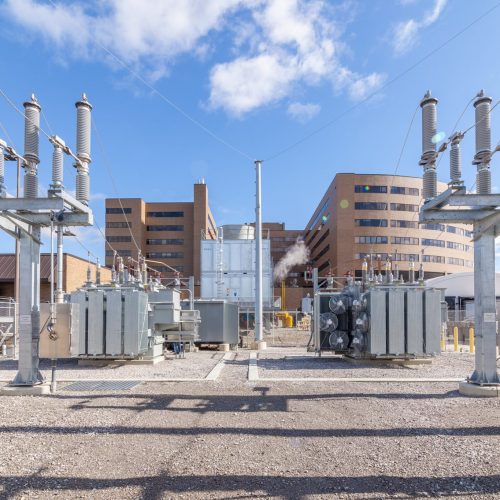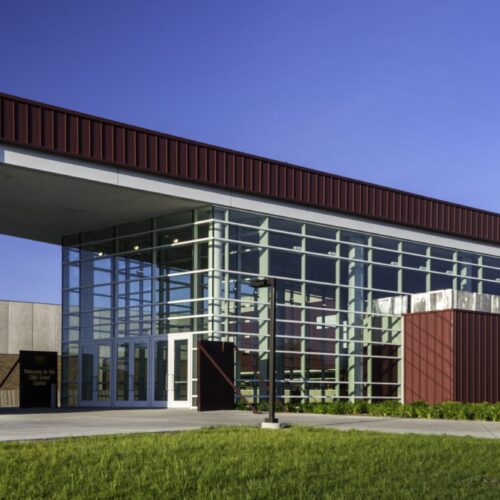
Central Michigan University McGuirk Arena/Student Events Center
Central Michigan University’s Student Events Center underwent a comprehensive transformation, enhancing the existing basketball arena while ensuring seamless functionality during all three phases of the project. This intricate endeavor included renovating and expanding the Basketball Arena within the constraints of an occupied and operational facility. A unique seating structure was implemented using an engineered Metal […]
