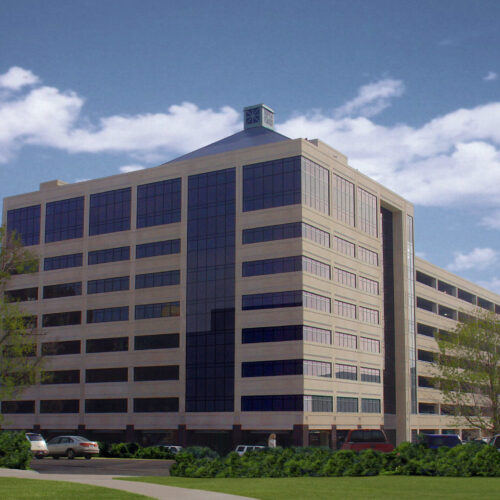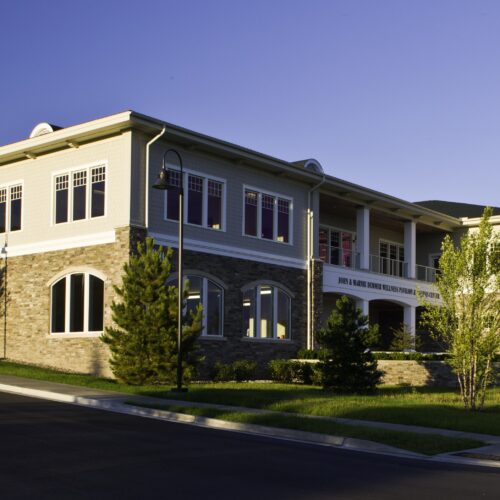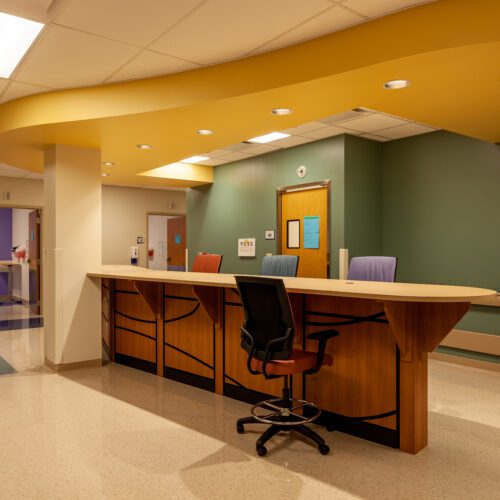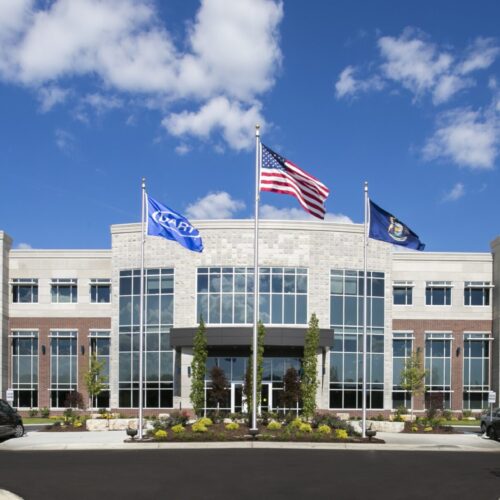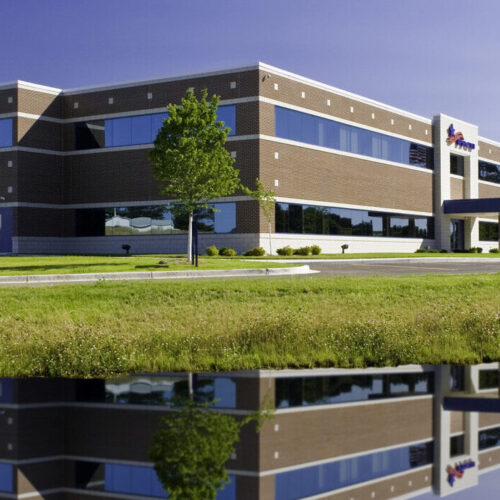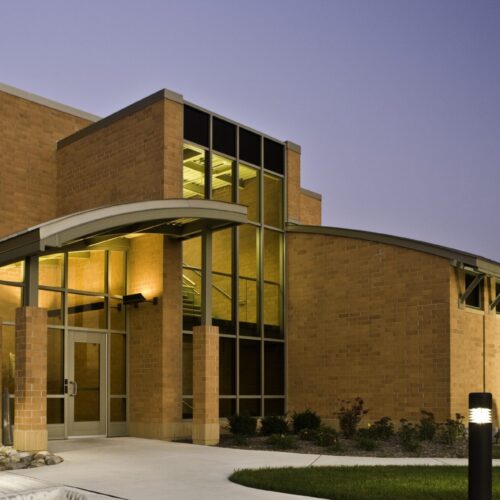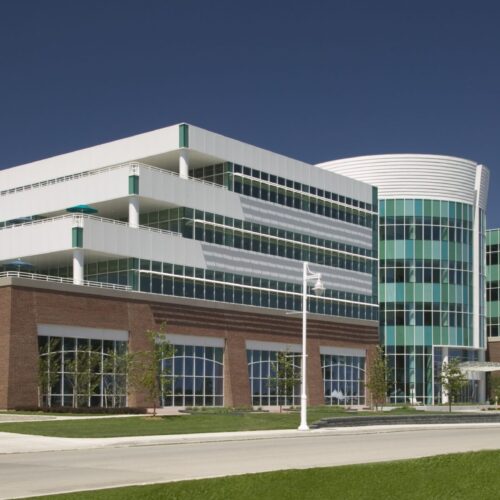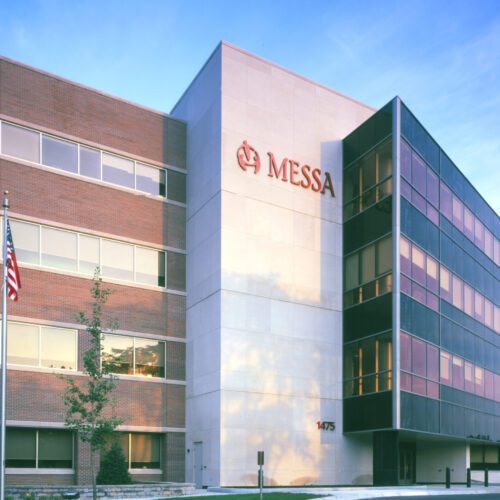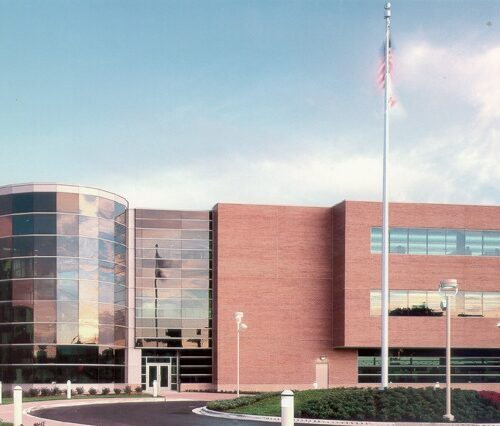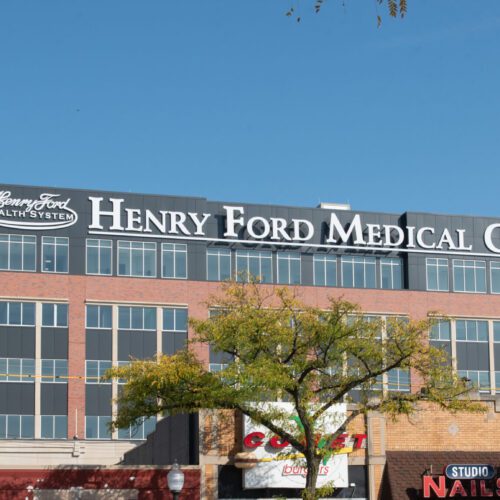
Henry Ford Health System Royal Oak
This 6-story, 146,915 sf class A office building that is designed to LEED standards is located in the heart of downtown Royal Oak. The tight urban site is surrounded by city buildings and in a dense traffic area for both vehicles and pedestrians. The Clark team conducted parking impact and traffic studies, along with […]
